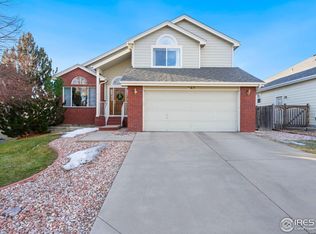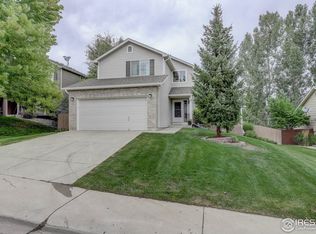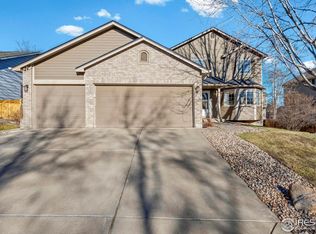Sold for $565,000
$565,000
443 Flagler Road, Fort Collins, CO 80525
3beds
3,073sqft
Single Family Residence
Built in 1998
6,912 Square Feet Lot
$563,000 Zestimate®
$184/sqft
$2,188 Estimated rent
Home value
$563,000
$535,000 - $591,000
$2,188/mo
Zestimate® history
Loading...
Owner options
Explore your selling options
What's special
Must see this beautifully maintained, custom-built gem nestled in the highly sought-after Ridgewood Hills subdivision! Tons of updates including a NEW FURNACE (Dec. 2023) and BRAND NEW air conditioner (June 2024). This home combines timeless charm with modern comfort in one of the most sought-after neighborhoods, including the #1 rated elementary school in the Loveland school district—Coyote Ridge Elementary. With 3 bedrooms, 3 bathrooms, and over 3,000 sq ft of space, this one-owner home offers soaring vaulted ceilings and an open-concept layout that invites effortless entertaining. The living room features a cozy gas fireplace and flows seamlessly onto a large deck—perfect for morning coffee or evening wine overlooking the serene backyard. The spacious kitchen shines with original hardwood floors and connects effortlessly to the dining area, offering a warm and inviting space for gatherings. Downstairs, the full walk-out basement is brimming with potential—create the media room, gym, or guest suite of your dreams! Retreat to the primary suite, complete with a walk-in closet and spa-like bathroom featuring a luxurious jetted tub. Additional highlights include a full-house humidifier, sprinkler system, and optional clubhouse and pool access for just $325/year.
Zillow last checked: 8 hours ago
Listing updated: October 03, 2025 at 05:55pm
Listed by:
Mackenzie Page 970-402-7108 mackenziepagerealestate@gmail.com,
eXp Realty, LLC,
iMPACT Team 303-962-4272,
eXp Realty, LLC
Bought with:
Caleb Andersen, 100102402
Soukup Real Estate Services
Source: REcolorado,MLS#: 4890062
Facts & features
Interior
Bedrooms & bathrooms
- Bedrooms: 3
- Bathrooms: 3
- Full bathrooms: 2
- 1/2 bathrooms: 1
- Main level bathrooms: 1
Bedroom
- Level: Upper
Bedroom
- Level: Upper
Bathroom
- Level: Upper
Bathroom
- Level: Main
Other
- Level: Upper
Other
- Level: Upper
Heating
- Forced Air
Cooling
- Central Air
Appliances
- Included: Dishwasher, Disposal, Dryer, Microwave, Oven, Refrigerator, Washer
Features
- Ceiling Fan(s), High Ceilings, Vaulted Ceiling(s), Walk-In Closet(s)
- Flooring: Wood
- Basement: Daylight,Exterior Entry,Unfinished,Walk-Out Access
- Number of fireplaces: 1
- Fireplace features: Gas
Interior area
- Total structure area: 3,073
- Total interior livable area: 3,073 sqft
- Finished area above ground: 1,985
- Finished area below ground: 0
Property
Parking
- Total spaces: 2
- Parking features: Concrete
- Attached garage spaces: 2
Features
- Levels: Three Or More
- Patio & porch: Deck
- Exterior features: Balcony, Private Yard
Lot
- Size: 6,912 sqft
- Features: Sprinklers In Front, Sprinklers In Rear
Details
- Parcel number: R1468448
- Zoning: RL
- Special conditions: Standard
Construction
Type & style
- Home type: SingleFamily
- Property subtype: Single Family Residence
Materials
- Frame
- Roof: Composition
Condition
- Year built: 1998
Utilities & green energy
- Water: Public
Community & neighborhood
Security
- Security features: Carbon Monoxide Detector(s), Smoke Detector(s)
Location
- Region: Fort Collins
- Subdivision: Ridgewood
HOA & financial
HOA
- Has HOA: Yes
- HOA fee: $425 semi-annually
- Association name: Ridgewood Hills HOA
Other
Other facts
- Listing terms: 1031 Exchange,Cash,Conventional,FHA,VA Loan
- Ownership: Individual
Price history
| Date | Event | Price |
|---|---|---|
| 10/3/2025 | Sold | $565,000-1.2%$184/sqft |
Source: | ||
| 8/19/2025 | Pending sale | $572,000$186/sqft |
Source: | ||
| 7/17/2025 | Listed for sale | $572,000+188.7%$186/sqft |
Source: | ||
| 3/1/1999 | Sold | $198,125$64/sqft |
Source: Public Record Report a problem | ||
Public tax history
| Year | Property taxes | Tax assessment |
|---|---|---|
| 2024 | $2,386 -2.2% | $39,329 -1% |
| 2023 | $2,439 -2.8% | $39,711 +38.6% |
| 2022 | $2,509 -1% | $28,648 -2.8% |
Find assessor info on the county website
Neighborhood: Ridgewood Hills
Nearby schools
GreatSchools rating
- 8/10Coyote Ridge Elementary SchoolGrades: PK-5Distance: 0.4 mi
- 4/10Lucile Erwin Middle SchoolGrades: 6-8Distance: 3.9 mi
- 6/10Loveland High SchoolGrades: 9-12Distance: 5 mi
Schools provided by the listing agent
- Elementary: Coyote Ridge
- Middle: Lucile Erwin
- High: Loveland
- District: Thompson R2-J
Source: REcolorado. This data may not be complete. We recommend contacting the local school district to confirm school assignments for this home.
Get a cash offer in 3 minutes
Find out how much your home could sell for in as little as 3 minutes with a no-obligation cash offer.
Estimated market value$563,000
Get a cash offer in 3 minutes
Find out how much your home could sell for in as little as 3 minutes with a no-obligation cash offer.
Estimated market value
$563,000


