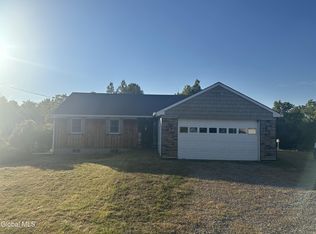NEW PRICE...Being sold "as is". Looking for a little slice of quiet with room to roam but minutes away from the daily grind? Surrounded by nature yet only minutes away from the Tway or Rt 5. House has been lovingly maintained w/ many updates and is move-in ready. Oak galley kitchen w/ appliances, dining area w/SGD to wraparound deck and Lg LR w/ bay window. Opportunity to add additional 1000 sq ft of living space in partially finished ground level walkout basement. Huge detached garage with 2nd floor possibilities for apartment, studio or for whatever purpose you can think of. Mariaville Lake only a short distance away. Think outside the box and make this house with almost endless possibilities your home. Eligible for USDA financing "NO $ DOWN
This property is off market, which means it's not currently listed for sale or rent on Zillow. This may be different from what's available on other websites or public sources.
