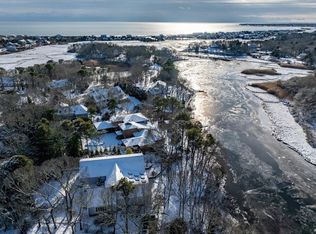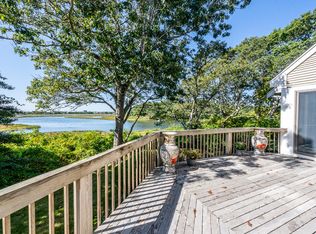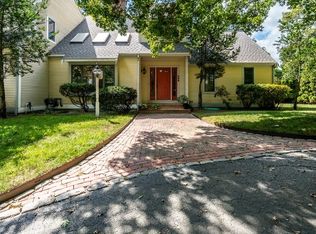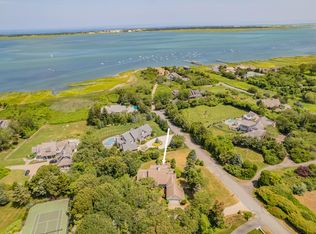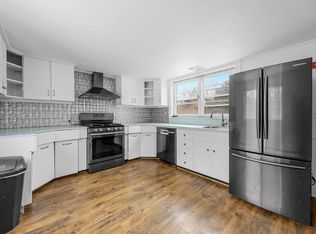Welcome to this stunning waterfront home- a tranquil, unforgettable sanctuary in the Oyster Bay community, with encompassing views of the Centerville River. 5 generous bedrooms, 4 full bathrooms and 2 half baths ready for guests to make themselves at home comfortably. Light fills the home from the many expansive picture windows and skylights. Two fireplaces, beautiful hardwood floors, large kitchen, and vaulted ceilings create a warm and inviting yet elegant and airy living space. Primary en-suite features exquisite river views and two bathrooms. one complete with a handicapped accessible shower. Another bedroom with a full bath finishes the 1st floor. The basement is finished with a full kitchen, multiple sleeping spaces, living rooms, and a full bath. Walk out to a beautiful brick patio on the river. The basement sqft and bathroom is NOT included in the 4700sqft living space. ADU easily possible. Hardwood throughout the basement as well. Two new furnaces & water heater within the last two years as well as roof, windows, generator. Neighborhood amenities include tennis & pickle ball courts, playground and small boat ramp.
For sale
$1,950,000
443 Elliott Road, Centerville, MA 02632
5beds
4,729sqft
Est.:
Single Family Residence
Built in 1983
0.83 Acres Lot
$1,851,900 Zestimate®
$412/sqft
$38/mo HOA
What's special
Two fireplacesStunning waterfront homeMany expansive picture windowsVaulted ceilingsLarge kitchenHardwood throughout the basementBeautiful hardwood floors
- 42 days |
- 948 |
- 26 |
Zillow last checked:
Listing updated:
Listed by:
Greg Vayneris 774-212-9157,
William Raveis Real Estate & Home Services
Source: CCIMLS,MLS#: 22600039
Tour with a local agent
Facts & features
Interior
Bedrooms & bathrooms
- Bedrooms: 5
- Bathrooms: 6
- Full bathrooms: 4
- 1/2 bathrooms: 2
Primary bedroom
- Features: Closet
- Level: First
Primary bathroom
- Features: Private Full Bath
Heating
- Has Heating (Unspecified Type)
Cooling
- Central Air
Appliances
- Included: Gas Water Heater
Features
- Pantry
- Flooring: Hardwood
- Basement: Finished,Full
- Number of fireplaces: 2
Interior area
- Total structure area: 4,729
- Total interior livable area: 4,729 sqft
Video & virtual tour
Property
Parking
- Total spaces: 6
- Parking features: Garage - Attached, Open
- Attached garage spaces: 2
- Has uncovered spaces: Yes
Accessibility
- Accessibility features: Handicap Equipped
Features
- Stories: 2
- Patio & porch: Patio
- Exterior features: Outdoor Shower
- Has view: Yes
- Has water view: Yes
- Water view: Rivers
- On waterfront: Yes
- Body of water: Centerville River
Lot
- Size: 0.83 Acres
- Features: Shopping, School, Medical Facility, House of Worship, Cul-De-Sac, South of Route 28
Details
- Parcel number: CENT M:227 L:112
- Zoning: 1
- Special conditions: Standard
Construction
Type & style
- Home type: SingleFamily
- Architectural style: Other
- Property subtype: Single Family Residence
Materials
- Clapboard
- Foundation: Poured
- Roof: Asphalt
Condition
- Updated/Remodeled, Actual
- New construction: No
- Year built: 1983
- Major remodel year: 2020
Utilities & green energy
- Sewer: Septic Tank
Community & HOA
Community
- Subdivision: Oyster Bay
HOA
- Has HOA: Yes
- Amenities included: Common Area
- HOA fee: $450 annually
Location
- Region: Centerville
Financial & listing details
- Price per square foot: $412/sqft
- Tax assessed value: $1,555,800
- Annual tax amount: $10,465
- Date on market: 1/7/2026
- Cumulative days on market: 42 days
- Road surface type: Paved
Estimated market value
$1,851,900
$1.76M - $1.94M
$5,823/mo
Price history
Price history
| Date | Event | Price |
|---|---|---|
| 1/7/2026 | Listed for sale | $1,950,000+105.3%$412/sqft |
Source: | ||
| 6/19/2020 | Sold | $950,000-5%$201/sqft |
Source: | ||
| 5/20/2020 | Pending sale | $999,900$211/sqft |
Source: Keller Williams Realty #22001807 Report a problem | ||
| 3/20/2020 | Listed for sale | $999,900-8.7%$211/sqft |
Source: Keller Williams Realty #72636276 Report a problem | ||
| 12/16/2019 | Listing removed | $1,095,000$232/sqft |
Source: Keller Williams Realty #72437775 Report a problem | ||
| 9/20/2019 | Price change | $1,095,000-4.4%$232/sqft |
Source: Keller Williams Realty #21900096 Report a problem | ||
| 8/18/2019 | Price change | $1,145,000-4.2%$242/sqft |
Source: Keller Williams Realty Cape Cod and the Islands #21900096 Report a problem | ||
| 4/17/2019 | Price change | $1,195,000-2.4%$253/sqft |
Source: Keller Williams Realty Cape Cod and the Islands #21900096 Report a problem | ||
| 1/7/2019 | Listed for sale | $1,225,000-5.8%$259/sqft |
Source: Keller Williams Realty #21900096 Report a problem | ||
| 12/1/2018 | Listing removed | $1,300,000$275/sqft |
Source: Keller Williams Realty Cape Cod and the Islands #72349684 Report a problem | ||
| 8/30/2018 | Price change | $1,300,000-3.7%$275/sqft |
Source: Keller Williams Realty Cape Cod and the Islands #72349684 Report a problem | ||
| 6/16/2018 | Price change | $1,350,000+3.8%$285/sqft |
Source: Keller Williams Realty Cape Cod and the Islands #72349684 Report a problem | ||
| 6/8/2018 | Listed for sale | $1,300,000-5.7%$275/sqft |
Source: Keller Williams Realty Cape Cod and the Islands #72349684 Report a problem | ||
| 12/8/2017 | Listing removed | $1,379,000$292/sqft |
Source: Robert Paul Properties #21607055 Report a problem | ||
| 8/31/2017 | Listed for sale | $1,379,000+7.8%$292/sqft |
Source: Robert Paul Properties, Inc. #21607055 Report a problem | ||
| 6/12/2017 | Listing removed | $1,279,000$270/sqft |
Source: Robert Paul Properties #21607055 Report a problem | ||
| 4/25/2017 | Price change | $1,279,000-3.8%$270/sqft |
Source: Robert Paul Properties #21607055 Report a problem | ||
| 8/17/2016 | Price change | $1,329,000-5.1%$281/sqft |
Source: Robert Paul Properties #21607055 Report a problem | ||
| 2/25/2016 | Price change | $1,400,000-6.7%$296/sqft |
Source: RE/MAX SPECTRUM #71884829 Report a problem | ||
| 8/5/2015 | Listed for sale | $1,500,000+300%$317/sqft |
Source: RE/MAX Spectrum #71884829 Report a problem | ||
| 5/2/2002 | Sold | $375,000$79/sqft |
Source: Public Record Report a problem | ||
Public tax history
Public tax history
| Year | Property taxes | Tax assessment |
|---|---|---|
| 2025 | $12,586 +7.3% | $1,555,800 +3.6% |
| 2024 | $11,732 +13.7% | $1,502,200 +21.4% |
| 2023 | $10,317 +1% | $1,237,000 +16.8% |
| 2022 | $10,212 -2.7% | $1,059,300 +5.8% |
| 2021 | $10,499 +0.4% | $1,000,900 +4.9% |
| 2020 | $10,457 +12.6% | $954,100 +15.8% |
| 2019 | $9,290 -2.9% | $823,600 -3.4% |
| 2018 | $9,568 +6.8% | $852,800 +2.4% |
| 2017 | $8,961 +3.7% | $832,800 +5.1% |
| 2016 | $8,638 +1.7% | $792,500 +1.2% |
| 2015 | $8,493 +2% | $782,800 -0.1% |
| 2014 | $8,329 +4.8% | $783,500 +1% |
| 2013 | $7,946 +5% | $776,000 +1% |
| 2012 | $7,570 +8.8% | $768,500 +3.6% |
| 2011 | $6,958 +2.7% | $741,800 -1.2% |
| 2010 | $6,778 +4% | $750,600 -8.1% |
| 2009 | $6,520 -7.1% | $817,100 -11.4% |
| 2008 | $7,016 +11.8% | $921,900 -7.2% |
| 2007 | $6,278 +6.9% | $993,300 +6.7% |
| 2006 | $5,875 +13.9% | $931,100 +9.2% |
| 2005 | $5,158 -47.1% | $852,500 -1.8% |
| 2004 | $9,745 | $868,500 |
| 2003 | $9,745 +76.4% | $868,500 +41.4% |
| 2001 | $5,523 | $614,400 |
Find assessor info on the county website
BuyAbility℠ payment
Est. payment
$10,625/mo
Principal & interest
$9596
Property taxes
$991
HOA Fees
$38
Climate risks
Neighborhood: Centerville
Nearby schools
GreatSchools rating
- 7/10Centerville ElementaryGrades: K-3Distance: 0.9 mi
- 4/10Barnstable High SchoolGrades: 8-12Distance: 1.1 mi
- 5/10Barnstable Intermediate SchoolGrades: 6-7Distance: 1.3 mi
Schools provided by the listing agent
- District: Barnstable
Source: CCIMLS. This data may not be complete. We recommend contacting the local school district to confirm school assignments for this home.
Open to renting?
Browse rentals near this home.- Loading
- Loading
