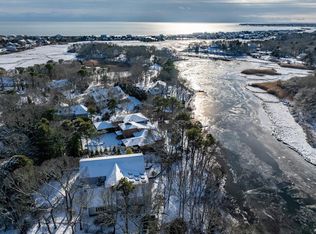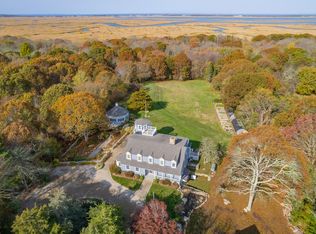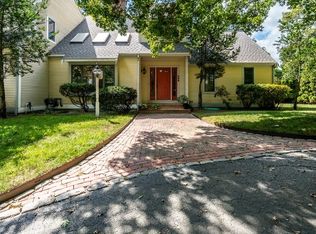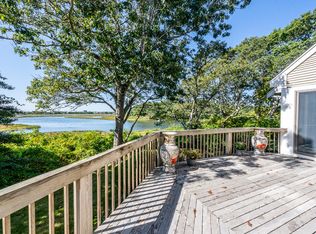Welcome to this stunning waterfront home- a tranquil, unforgettable sanctuary in the Oyster Bay community, with encompassing views of the Centerville River. 5 generous bedrooms, 4 full bathrooms and 2 half baths ready for guests to make themselves at home comfortably. Light fills the home from the many expansive picture windows and skylights. Two fireplaces, beautiful hardwood floors, large kitchen, and vaulted ceilings create a warm and inviting yet elegant and airy living space. Primary en-suite features exquisite river views and two bathrooms. one complete with a handicapped accessible shower. Another bedroom with a full bath finishes the 1st floor. The basement is finished with a full kitchen, multiple sleeping spaces, living rooms, and a full bath. Walk out to a beautiful brick patio on the river. The basement sqft and bathroom is NOT included in the 4700sqft living space. ADU easily possible. Hardwood throughout the basement as well. Two new furnaces & water heater
For sale
$1,950,000
443 Elliott Rd, Barnstable, MA 02630
5beds
4,729sqft
Est.:
Single Family Residence
Built in 1983
0.83 Acres Lot
$-- Zestimate®
$412/sqft
$400/mo HOA
What's special
- 44 days |
- 826 |
- 15 |
Zillow last checked: 8 hours ago
Listing updated: January 17, 2026 at 12:09am
Listed by:
Gregory Vayneris 774-212-9157,
William Raveis R.E. & Home Services 508-428-3320
Source: MLS PIN,MLS#: 73467964
Tour with a local agent
Facts & features
Interior
Bedrooms & bathrooms
- Bedrooms: 5
- Bathrooms: 6
- Full bathrooms: 4
- 1/2 bathrooms: 2
Primary bathroom
- Features: Yes
Heating
- Forced Air, Natural Gas
Cooling
- Central Air
Features
- Has basement: No
- Number of fireplaces: 2
Interior area
- Total structure area: 4,729
- Total interior livable area: 4,729 sqft
- Finished area above ground: 4,729
Property
Parking
- Total spaces: 7
- Parking features: Garage
- Garage spaces: 2
- Uncovered spaces: 5
Features
- Has view: Yes
- View description: Scenic View(s), Water, River
- Has water view: Yes
- Water view: River,Water
- Waterfront features: Waterfront, Navigable Water, River
Lot
- Size: 0.83 Acres
- Features: Wooded
Details
- Parcel number: 2208182
- Zoning: RES
Construction
Type & style
- Home type: SingleFamily
- Architectural style: Other (See Remarks)
- Property subtype: Single Family Residence
Materials
- Foundation: Concrete Perimeter
Condition
- Year built: 1983
Utilities & green energy
- Sewer: Private Sewer
- Water: Public
Community & HOA
Community
- Features: Shopping, Tennis Court(s), Walk/Jog Trails, Conservation Area, House of Worship, Public School
HOA
- Has HOA: Yes
- HOA fee: $400 monthly
Location
- Region: Barnstable
Financial & listing details
- Price per square foot: $412/sqft
- Tax assessed value: $1,555,800
- Annual tax amount: $10,465
- Date on market: 1/16/2026
- Listing terms: Contract
Estimated market value
Not available
Estimated sales range
Not available
Not available
Price history
Price history
| Date | Event | Price |
|---|---|---|
| 1/13/2026 | Listed for sale | $1,950,000$412/sqft |
Source: MLS PIN #73467964 Report a problem | ||
Public tax history
Public tax history
Tax history is unavailable.BuyAbility℠ payment
Est. payment
$11,213/mo
Principal & interest
$9822
Property taxes
$991
HOA Fees
$400
Climate risks
Neighborhood: Centerville
Nearby schools
GreatSchools rating
- 7/10Centerville ElementaryGrades: K-3Distance: 0.9 mi
- 3/10Barnstable High SchoolGrades: 8-12Distance: 1.1 mi
- 4/10Barnstable Intermediate SchoolGrades: 6-7Distance: 1.3 mi




