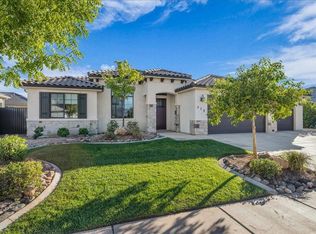Sold
Price Unknown
443 E Saddleback Rd, Washington, UT 84780
4beds
2baths
2,028sqft
Single Family Residence
Built in 2018
8,276.4 Square Feet Lot
$613,700 Zestimate®
$--/sqft
$2,352 Estimated rent
Home value
$613,700
$583,000 - $644,000
$2,352/mo
Zestimate® history
Loading...
Owner options
Explore your selling options
What's special
Come enjoy this beautiful home in the highly sought-after Steeplechase subdivision, nestled within Washington Fields. This clean upgraded 4-bedroom, 2-bathroom home is a true gem. nestled on a corner lot in a quiet neighborhood. Upon stepping inside, you'll immediately notice the care and attention to detail that has gone into maintaining and enhancing this home. The spacious layout boasts four well-appointed bedrooms, providing ample space for family members and guests alike. The two bathrooms have been tastefully designed. The 4th bedroom is currently being used as a office and gives you both options. The open-concept design seamlessly connects the kitchen to the cozy living area, creating the perfect space for gatherings and quality time with loved ones. Step out back and enjoy the covered patio and awesome hot tub. Home is located close to the newer Crimson cliffs schools.
Zillow last checked: 8 hours ago
Listing updated: August 27, 2024 at 09:18pm
Listed by:
Shane A Martin 435-680-2425,
RE/MAX ASSOCIATES ST GEORGE
Bought with:
Natalie N. Larsen, 5549689-SA
COLDWELL BANKER PREMIER REALTY
Source: WCBR,MLS#: 23-243763
Facts & features
Interior
Bedrooms & bathrooms
- Bedrooms: 4
- Bathrooms: 2
Primary bedroom
- Level: Main
Bedroom
- Level: Main
Bedroom 2
- Level: Main
Bathroom
- Level: Main
Bathroom
- Level: Main
Kitchen
- Level: Main
Laundry
- Level: Main
Living room
- Level: Main
Office
- Description: Office can be used as a bedroom or office.
- Level: Main
Heating
- Natural Gas
Cooling
- Central Air
Features
- Number of fireplaces: 1
Interior area
- Total structure area: 2,028
- Total interior livable area: 2,028 sqft
- Finished area above ground: 2,028
Property
Parking
- Total spaces: 3
- Parking features: Attached, Garage Door Opener
- Attached garage spaces: 3
Features
- Stories: 1
Lot
- Size: 8,276 sqft
- Features: Corner Lot, Curbs & Gutters, Level
Details
- Parcel number: WSTWF335
- Zoning description: Residential
Construction
Type & style
- Home type: SingleFamily
- Property subtype: Single Family Residence
Materials
- Brick, Rock, Stucco
- Foundation: Slab
- Roof: Tile
Condition
- Built & Standing
- Year built: 2018
Utilities & green energy
- Water: Culinary
- Utilities for property: Dixie Power, Electricity Connected, Natural Gas Connected
Community & neighborhood
Community
- Community features: Sidewalks
Location
- Region: Washington
- Subdivision: STEEPLECHASE AT WASHINGTON FIELDS
HOA & financial
HOA
- Has HOA: No
Other
Other facts
- Listing terms: FHA,Conventional,Cash,1031 Exchange
- Road surface type: Paved
Price history
| Date | Event | Price |
|---|---|---|
| 10/17/2023 | Sold | -- |
Source: WCBR #23-243763 Report a problem | ||
| 9/20/2023 | Pending sale | $615,000$303/sqft |
Source: WCBR #23-243763 Report a problem | ||
| 9/12/2023 | Price change | $615,000-3.1%$303/sqft |
Source: WCBR #23-243763 Report a problem | ||
| 8/25/2023 | Price change | $634,900-2.3%$313/sqft |
Source: WCBR #23-243763 Report a problem | ||
| 8/16/2023 | Listed for sale | $649,900+4%$320/sqft |
Source: WCBR #23-243763 Report a problem | ||
Public tax history
| Year | Property taxes | Tax assessment |
|---|---|---|
| 2024 | $2,191 -3.8% | $323,180 -5.4% |
| 2023 | $2,276 -9.3% | $341,605 -3.6% |
| 2022 | $2,509 +20.6% | $354,310 +47.4% |
Find assessor info on the county website
Neighborhood: 84780
Nearby schools
GreatSchools rating
- 7/10Majestic Fields SchoolGrades: PK-5Distance: 0.8 mi
- 9/10Crimson Cliffs MiddleGrades: 8-9Distance: 0.5 mi
- 8/10Crimson Cliffs HighGrades: 10-12Distance: 0.7 mi
Schools provided by the listing agent
- Elementary: Majestic Fields Elementary
- Middle: Crimson Cliffs Middle
- High: Crimson Cliffs High
Source: WCBR. This data may not be complete. We recommend contacting the local school district to confirm school assignments for this home.
Sell with ease on Zillow
Get a Zillow Showcase℠ listing at no additional cost and you could sell for —faster.
$613,700
2% more+$12,274
With Zillow Showcase(estimated)$625,974
