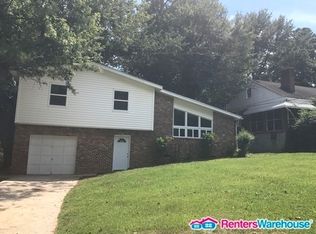"Golden Opportunity" ~~ Steve Miller Band. Don't miss this Golden Opportunity to buy into this great City of Decatur neighborhood. The street dead ends into the Dearborn Park Walking trail that leads to Dearborn Park. Enjoy this home as it is, or renovate it into the home of your dreams. See the private remarks if you want to get a copy of 3 different expansion options. There is incredible value in this home and it is priced to sell quickly. Open floor plan, hardwood floors and lots of storage top the list of favorite things about this 3 bedroom 2 bath home which has lots of future potential as well. Close to Downtown Decatur, Oakhurst, Kirkwood, East Lake and East Atlanta. "Just in time to chase your dream, You got a chance to make it, You got a chance to take it all, Don't let it slip through your fingers"
This property is off market, which means it's not currently listed for sale or rent on Zillow. This may be different from what's available on other websites or public sources.
