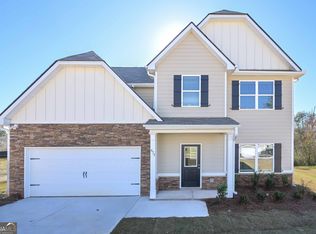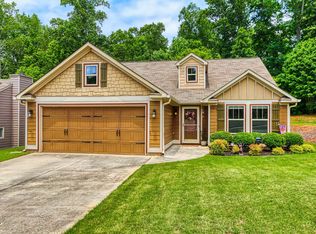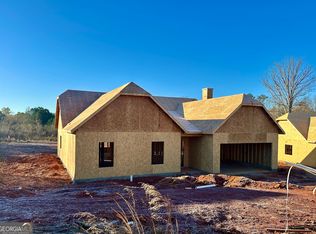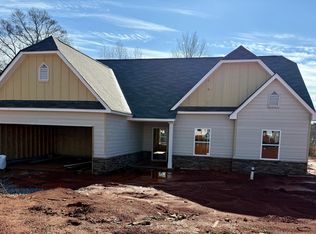This beautiful home is the best deal in the neighborhood. Four bedrooms and three full bathrooms on the largest lot in the neighborhood (1.08 acres). The home is only three years old and in great condition. The open floorplan has the master on main and hardwood flooring in the kitchen and living room area. The upstairs bedroom has its own full bathroom. All appliances are stainless steel and the refrigerator will stay. No association dues and the home is in the 100% USDA finance area! Hurry to see this beauty before it is gone!
This property is off market, which means it's not currently listed for sale or rent on Zillow. This may be different from what's available on other websites or public sources.



