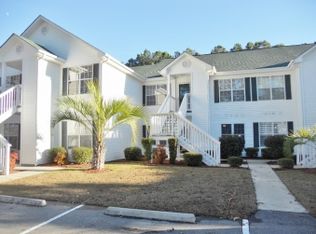Great room with cathedral ceiling. Dining room. Kitchen features granite counter tops, granite backsplash, stainless steel microwave, dishwasher, and smooth top range, satin nickel finishes, corner pantry and breakfast area. Extended covered porch. Master suite with tray ceiling, tile flooring in master bath with tile shower, his and hers sinks with raised cultured marble vanity, private water closet, linen closet and walk-in closet. . 2 bedrooms with walk-in closets and hall access to full bathroom.. 4 ft. extended 2 car garage. Bonus room brings the square footage to 2389. Laundry/mud room with coat closet and garage access. Hardwood flooring in foyer, great room, dining room, hallways, kitchen and breakfast area. Low maintenance vinyl siding with dimensional shingles. Energy Plus certified with 1-2-10 year warranty. * This home was built by Cates Building Inc.
This property is off market, which means it's not currently listed for sale or rent on Zillow. This may be different from what's available on other websites or public sources.

