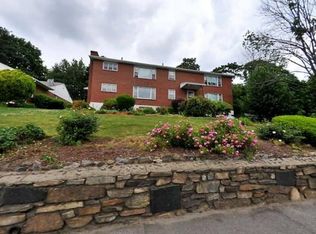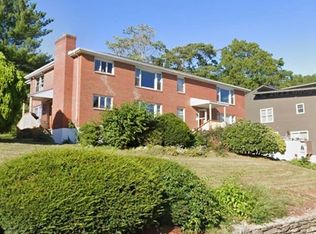Sold for $465,000 on 07/22/24
$465,000
443 Cambridge St, Worcester, MA 01610
4beds
1,784sqft
Single Family Residence
Built in 2021
3,123 Square Feet Lot
$494,600 Zestimate®
$261/sqft
$3,216 Estimated rent
Home value
$494,600
$460,000 - $529,000
$3,216/mo
Zestimate® history
Loading...
Owner options
Explore your selling options
What's special
This is a gem in the city. ONLY 3 years old so all appliances, furnace and air conditioning unit are as new. Brand-new houses like this are now in the $500K range. This bright, sunny house has 3 bedrooms upstairs and one on the main level (although the owner uses this bedroom as a dining room/ home office.) This house is fresh and modern and truly a commuter's dream as all the main roads and the highway are easily accessible. No HOA. Each house of this duplex is separate except for the single stairway wall. Enjoy the city neighbourhood: close to Park Ave shopping and downtown. First Open House: FRIDAY 5-7 pm, May 24; SATURDAY Open House,10-12 pm. Extra parking in Chelsea St opposite.
Zillow last checked: 8 hours ago
Listing updated: July 24, 2024 at 07:06am
Listed by:
Angela Mann 508-471-8064,
ERA Key Realty Services - Worcester 508-853-0964
Bought with:
Kyle Seyboth
Century 21 The Seyboth Team
Source: MLS PIN,MLS#: 73241736
Facts & features
Interior
Bedrooms & bathrooms
- Bedrooms: 4
- Bathrooms: 2
- Full bathrooms: 2
Primary bedroom
- Features: Bathroom - Full, Closet, Flooring - Wall to Wall Carpet, Lighting - Overhead
- Level: Second
- Area: 225.25
- Dimensions: 17 x 13.25
Bedroom 2
- Features: Cedar Closet(s), Flooring - Wall to Wall Carpet, Lighting - Overhead
- Level: Second
- Area: 152.22
- Dimensions: 13.33 x 11.42
Bedroom 3
- Features: Closet, Flooring - Wall to Wall Carpet, Lighting - Overhead
- Level: Second
- Area: 204
- Dimensions: 17 x 12
Bedroom 4
- Features: Closet, Flooring - Vinyl
- Area: 204
- Dimensions: 17 x 12
Bathroom 1
- Features: Bathroom - Full, Flooring - Vinyl
- Level: First
- Area: 45
- Dimensions: 5 x 9
Bathroom 2
- Features: Bathroom - Full, Flooring - Vinyl
- Level: Second
- Area: 100
- Dimensions: 10 x 10
Dining room
- Features: Closet, Flooring - Vinyl, Open Floorplan, Lighting - Overhead
- Level: First
- Area: 204
- Dimensions: 17 x 12
Kitchen
- Features: Closet, Flooring - Vinyl, Countertops - Stone/Granite/Solid, French Doors, Dryer Hookup - Electric, Open Floorplan, Slider, Stainless Steel Appliances, Washer Hookup, Lighting - Overhead
- Level: First
- Area: 167.96
- Dimensions: 11.58 x 14.5
Living room
- Features: Closet, Flooring - Vinyl, Open Floorplan, Lighting - Overhead
- Level: First
- Area: 313.08
- Dimensions: 17 x 18.42
Heating
- Forced Air, Natural Gas
Cooling
- Central Air
Appliances
- Laundry: Electric Dryer Hookup, Washer Hookup
Features
- Internet Available - DSL
- Flooring: Vinyl, Carpet
- Windows: Insulated Windows, Screens
- Basement: Partial
- Has fireplace: No
Interior area
- Total structure area: 1,784
- Total interior livable area: 1,784 sqft
Property
Parking
- Total spaces: 2
- Parking features: Under, Paved Drive, Off Street
- Attached garage spaces: 2
- Has uncovered spaces: Yes
Features
- Exterior features: Screens
Lot
- Size: 3,123 sqft
- Features: Gentle Sloping
Details
- Parcel number: 1769326
- Zoning: RG-5
Construction
Type & style
- Home type: SingleFamily
- Architectural style: Contemporary
- Property subtype: Single Family Residence
- Attached to another structure: Yes
Materials
- Frame
- Foundation: Concrete Perimeter
- Roof: Shingle
Condition
- Year built: 2021
Utilities & green energy
- Electric: 200+ Amp Service
- Sewer: Public Sewer
- Water: Public
- Utilities for property: for Gas Range, for Electric Dryer, Washer Hookup
Green energy
- Energy efficient items: Thermostat
Community & neighborhood
Community
- Community features: Public Transportation, Shopping, Medical Facility, Highway Access, House of Worship
Location
- Region: Worcester
Price history
| Date | Event | Price |
|---|---|---|
| 7/22/2024 | Sold | $465,000+5.9%$261/sqft |
Source: MLS PIN #73241736 | ||
| 5/27/2024 | Contingent | $439,000$246/sqft |
Source: MLS PIN #73241736 | ||
| 5/23/2024 | Listed for sale | $439,000+11.1%$246/sqft |
Source: MLS PIN #73241736 | ||
| 6/14/2021 | Sold | $395,000+2.6%$221/sqft |
Source: MLS PIN #72813345 | ||
| 5/14/2021 | Pending sale | $385,000$216/sqft |
Source: MLS PIN #72813345 | ||
Public tax history
| Year | Property taxes | Tax assessment |
|---|---|---|
| 2025 | $5,744 +7.7% | $435,500 +12.2% |
| 2024 | $5,335 +5.1% | $388,000 +9.6% |
| 2023 | $5,075 +9.6% | $353,900 +16.2% |
Find assessor info on the county website
Neighborhood: 01610
Nearby schools
GreatSchools rating
- 3/10Canterbury Street Magnet Computer-Based SchoolGrades: PK-6Distance: 0.3 mi
- 4/10University Pk Campus SchoolGrades: 7-12Distance: 0.7 mi
- 5/10Jacob Hiatt Magnet SchoolGrades: PK-6Distance: 0.9 mi
Get a cash offer in 3 minutes
Find out how much your home could sell for in as little as 3 minutes with a no-obligation cash offer.
Estimated market value
$494,600
Get a cash offer in 3 minutes
Find out how much your home could sell for in as little as 3 minutes with a no-obligation cash offer.
Estimated market value
$494,600

