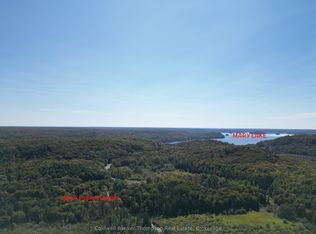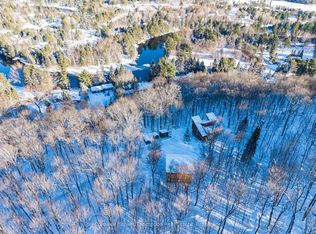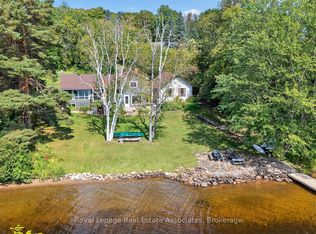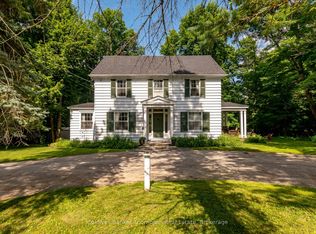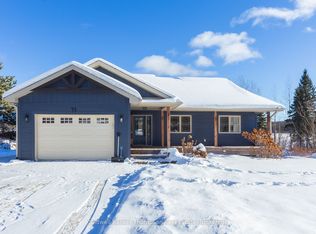443 By Lock Acres Rd, Huntsville, ON P1H 1S1
What's special
- 120 days |
- 37 |
- 1 |
Zillow last checked: 8 hours ago
Listing updated: September 21, 2025 at 07:45am
SOTHEBY'S INTERNATIONAL REALTY CANADA
Facts & features
Interior
Bedrooms & bathrooms
- Bedrooms: 4
- Bathrooms: 3
Heating
- Water, Gas
Cooling
- None
Appliances
- Included: Water Heater
Features
- Basement: Finished with Walk-Out
- Has fireplace: Yes
Interior area
- Living area range: 1500-2000 null
Property
Parking
- Total spaces: 4
- Parking features: Private
- Has garage: Yes
Features
- Exterior features: Private Dock
- Pool features: None
- Water view: Direct
- On waterfront: Yes
- Waterfront features: River Front, Dock, Direct, Bay
- Body of water: Muskoka Bay
Lot
- Size: 0.28 Acres
- Features: Lake Access, River/Stream
Details
- Parcel number: 480990775
Construction
Type & style
- Home type: SingleFamily
- Architectural style: Bungalow
- Property subtype: Single Family Residence
Materials
- Brick
- Foundation: Concrete
- Roof: Asphalt Shingle
Utilities & green energy
- Sewer: Septic
- Water: Lake/River
Community & HOA
Location
- Region: Huntsville
Financial & listing details
- Annual tax amount: C$5,296
- Date on market: 9/1/2025
By pressing Contact Agent, you agree that the real estate professional identified above may call/text you about your search, which may involve use of automated means and pre-recorded/artificial voices. You don't need to consent as a condition of buying any property, goods, or services. Message/data rates may apply. You also agree to our Terms of Use. Zillow does not endorse any real estate professionals. We may share information about your recent and future site activity with your agent to help them understand what you're looking for in a home.
Price history
Price history
Price history is unavailable.
Public tax history
Public tax history
Tax history is unavailable.Climate risks
Neighborhood: P1H
Nearby schools
GreatSchools rating
No schools nearby
We couldn't find any schools near this home.
- Loading
