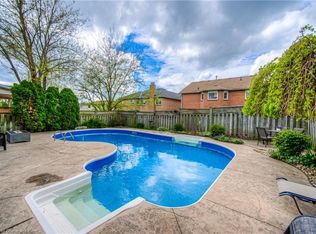Sold for $735,000 on 06/12/25
C$735,000
443 Burnett Ave, Cambridge, ON N1T 1L3
3beds
1,432sqft
Single Family Residence, Residential
Built in 1990
-- sqft lot
$-- Zestimate®
C$513/sqft
C$2,767 Estimated rent
Home value
Not available
Estimated sales range
Not available
$2,767/mo
Loading...
Owner options
Explore your selling options
What's special
IN THE HEART OF SHADES MILLS! This fully renovated semi-detached home is nestled in a sought-after neighbourhood where charm meets modern living. Offering the perfect blend of style, space, and convenience, it features 3 generously sized bedrooms, 3 full bathrooms, and a stylish powder room. The stunning chef’s kitchen is designed to impress, boasting sleek cabinetry, quartz countertops, a stylish backsplash, and stainless steel appliances—perfect for cooking enthusiasts. The open-concept layout ensures seamless entertaining, while large windows fill the home with an abundance of natural light. Downstairs, the fully finished basement provides additional versatile living space—ideal for a family room, home office, or entertainment area. Step outside to a private backyard, perfect for relaxing, gardening, or summer barbecues. Situated in a highly coveted community, this home offers a serene atmosphere with a strong sense of belonging. Enjoy scenic trails, top-rated schools, and essential amenities, all within walking distance. Places of worship, including the Gurdwara and Mosque, are nearby. Plus, with quick access to Highway 401 and Shades Mill Conservation Area, commuting and outdoor adventures are effortless.
Zillow last checked: 8 hours ago
Listing updated: August 21, 2025 at 12:33am
Listed by:
Faisal Susiwala, Broker of Record,
RE/MAX TWIN CITY FAISAL SUSIWALA REALTY
Source: ITSO,MLS®#: 40715955Originating MLS®#: Cornerstone Association of REALTORS®
Facts & features
Interior
Bedrooms & bathrooms
- Bedrooms: 3
- Bathrooms: 4
- Full bathrooms: 3
- 1/2 bathrooms: 1
- Main level bathrooms: 1
Other
- Level: Second
Bedroom
- Level: Second
Bedroom
- Level: Second
Bathroom
- Features: 2-Piece
- Level: Main
Bathroom
- Features: 3-Piece
- Level: Second
Bathroom
- Features: 3-Piece
- Level: Basement
Other
- Features: 4-Piece
- Level: Second
Dining room
- Level: Main
Kitchen
- Features: Sliding Doors
- Level: Main
Living room
- Level: Main
Recreation room
- Level: Basement
Utility room
- Level: Basement
Heating
- Forced Air, Natural Gas
Cooling
- Central Air
Features
- Other
- Basement: Full,Finished
- Has fireplace: No
Interior area
- Total structure area: 1,953
- Total interior livable area: 1,432 sqft
- Finished area above ground: 1,432
- Finished area below ground: 521
Property
Parking
- Total spaces: 2
- Parking features: Detached Garage, Garage Door Opener, Asphalt, Private Drive Single Wide
- Garage spaces: 1
- Uncovered spaces: 1
Features
- Patio & porch: Deck, Patio
- Fencing: Full
- Frontage type: South
- Frontage length: 30.02
Lot
- Dimensions: 30.02 x
- Features: Urban, Major Highway, Park, Place of Worship, Playground Nearby, Public Transit, Schools, Shopping Nearby, Trails
Details
- Parcel number: 226600045
- Zoning: RS1
Construction
Type & style
- Home type: SingleFamily
- Architectural style: Two Story
- Property subtype: Single Family Residence, Residential
- Attached to another structure: Yes
Materials
- Brick, Other
- Foundation: Poured Concrete
- Roof: Asphalt Shing
Condition
- 31-50 Years
- New construction: No
- Year built: 1990
Utilities & green energy
- Sewer: Sewer (Municipal)
- Water: Municipal
Community & neighborhood
Location
- Region: Cambridge
Price history
| Date | Event | Price |
|---|---|---|
| 6/12/2025 | Sold | C$735,000C$513/sqft |
Source: ITSO #40715955 | ||
Public tax history
Tax history is unavailable.
Neighborhood: Fiddlesticks
Nearby schools
GreatSchools rating
No schools nearby
We couldn't find any schools near this home.
