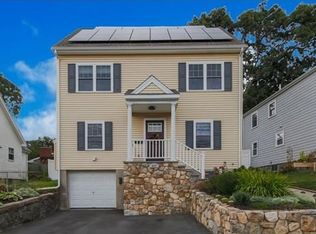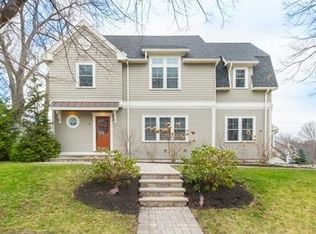Come see this spacious and meticulously maintained Center Entrance Colonial in Dallin School neighborhood. This 4 bedroom 2 full bath home features an updated kitchen with granite counters and stainless steel appliances, living room with wood burning fireplace, formal dining room and first floor bedroom and full bath. The second floor addition was built in 2003 and has 3 additional bedrooms and a second full bath with double vanity, tiled shower and soaking tub. This magnificent home also has hardwood floors throughout, vinyl replacement windows, central AC, 2 car tandem garage and a fenced in back yard with blue stone patio and beautiful garden. A perfect place to call home!
This property is off market, which means it's not currently listed for sale or rent on Zillow. This may be different from what's available on other websites or public sources.

