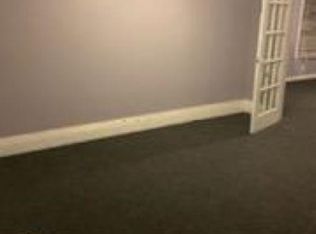Closed
$127,550
443 Alphonse St, Rochester, NY 14621
3beds
1,058sqft
Single Family Residence
Built in 1994
6,751.8 Square Feet Lot
$137,800 Zestimate®
$121/sqft
$1,853 Estimated rent
Home value
$137,800
$127,000 - $150,000
$1,853/mo
Zestimate® history
Loading...
Owner options
Explore your selling options
What's special
WELCOME TO 443 ALPHONSE STREET!! THIS CHARMING MOVE IN READY COLONIAL FEATURES 3 BEDROOMS, 1.5 BATHS AND AN ATTACHED GARAGE!! WALKING IN YOU'LL FEEL RIGHT AT HOME WITH THE FRESHLY PAINTED PORCH, OPEN LIVING ROOM AND SPACIOUS DINING ROOM! STEPPING INTO THE KITCHEN YOU'LL FIND A BRAND NEW COUNTER TOP WITH AMPLE COOKING SPACE, BRAND NEW STAINLESS STEEL SINK AND A CONVENIENT HALF BATH! HEADING UPSTAIRS ARE 3 BEDROOMS WITH PLENTY OF NATURAL LIGHTING INCLUDING A HUGE MASTER AND FULL BATH! OUT BACK IS A GIGANTIC FENCED IN YARD PERFECT FOR THOSE SUMMER DAYS!! THIS HOME ALSO FEATURES CENTRAL AIR WHICH IS A RARE FIND IN THE AREA!! UPDATES INCLUDE BRAND NEW KITCHEN COUNTER, BRAND NEW KITCHEN SINK, BRAND NEW CARPET, FRESH COAT OF PAINT, NEW HW TANK (2021), NEWER FURNACE AND MORE!! ALL YOU HAVE TO DO IS MOVE IN!! DELAYED SHOWINGS START THURSDAY 8/8 AT 8AM AND DELAYED NEGOTIATIONS UNTIL 8/12 AT NOON!
Zillow last checked: 8 hours ago
Listing updated: September 23, 2024 at 11:39am
Listed by:
Austin Z. Wallace 585-279-8130,
RE/MAX Plus
Bought with:
Shaemar Cherew-Gordon, 10301223756
Keller Williams Realty Greater Rochester
Source: NYSAMLSs,MLS#: R1557384 Originating MLS: Rochester
Originating MLS: Rochester
Facts & features
Interior
Bedrooms & bathrooms
- Bedrooms: 3
- Bathrooms: 2
- Full bathrooms: 1
- 1/2 bathrooms: 1
- Main level bathrooms: 1
Heating
- Gas, Forced Air
Cooling
- Central Air
Appliances
- Included: Dryer, Gas Water Heater, Refrigerator, Washer
- Laundry: In Basement
Features
- Separate/Formal Dining Room
- Flooring: Carpet, Laminate, Varies
- Basement: Full
- Has fireplace: No
Interior area
- Total structure area: 1,058
- Total interior livable area: 1,058 sqft
Property
Parking
- Total spaces: 1
- Parking features: Attached, Garage
- Attached garage spaces: 1
Features
- Levels: Two
- Stories: 2
- Patio & porch: Open, Porch
- Exterior features: Blacktop Driveway
Lot
- Size: 6,751 sqft
- Dimensions: 43 x 157
Details
- Additional structures: Shed(s), Storage
- Parcel number: 26140010634000010200000000
- Special conditions: Standard
Construction
Type & style
- Home type: SingleFamily
- Architectural style: Colonial
- Property subtype: Single Family Residence
Materials
- Vinyl Siding
- Foundation: Block
- Roof: Asphalt
Condition
- Resale
- Year built: 1994
Utilities & green energy
- Sewer: Connected
- Water: Connected, Public
- Utilities for property: Sewer Connected, Water Connected
Community & neighborhood
Location
- Region: Rochester
- Subdivision: Hudson St Asylum
Other
Other facts
- Listing terms: Cash,Conventional,FHA,VA Loan
Price history
| Date | Event | Price |
|---|---|---|
| 9/20/2024 | Sold | $127,550+30.8%$121/sqft |
Source: | ||
| 8/14/2024 | Pending sale | $97,500$92/sqft |
Source: | ||
| 8/7/2024 | Listed for sale | $97,500+129.4%$92/sqft |
Source: | ||
| 8/8/2009 | Listing removed | $42,500$40/sqft |
Source: RealEstateShows.com #828890 Report a problem | ||
| 6/17/2009 | Listed for sale | $42,500$40/sqft |
Source: RealEstateShows.com #828890 Report a problem | ||
Public tax history
| Year | Property taxes | Tax assessment |
|---|---|---|
| 2024 | -- | $104,300 +93.1% |
| 2023 | -- | $54,000 |
| 2022 | -- | $54,000 |
Find assessor info on the county website
Neighborhood: 14621
Nearby schools
GreatSchools rating
- 3/10School 45 Mary Mcleod BethuneGrades: PK-8Distance: 0.5 mi
- 2/10School 58 World Of Inquiry SchoolGrades: PK-12Distance: 1.2 mi
- 4/10School 53 Montessori AcademyGrades: PK-6Distance: 0.6 mi
Schools provided by the listing agent
- District: Rochester
Source: NYSAMLSs. This data may not be complete. We recommend contacting the local school district to confirm school assignments for this home.
