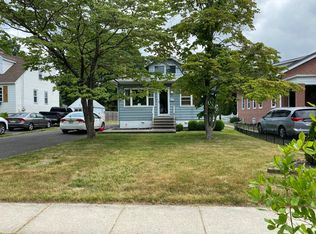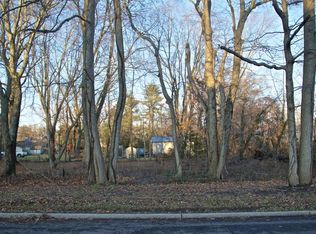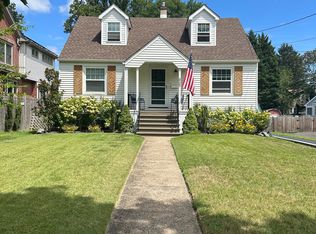You are not going to want to miss this stunning property that has so much to offer inside and out. Welcome to your new home. Pull into the driveway and see the large front and side lot. This property sits on .68 of an acre, a large lot for the area. On the right side in the front of the lot there is a large wooded area providing privacy from Highland Ave. A recently poured driveway makes way to a ton of curb appeal that includes exterior lighting and large bay window. Just walk right in. The main level boasts an open floor plan with updated Kitchen with stainless steel appliances, recessed lighting that opens directly into the Dining room and Living room which also feature recessed lighting and vaulted ceilings. Leaving the main floor you can go up to the bedrooms or down to the recreational room, 4 season room or family room. 3 sizable bedrooms are on the top floor. The primary bedroom is large and has a big walk in closet and princess balcony as well as an en suite bathroom with heated floors, recessed lighting, a soaker tub, stall shower and his and hers vanity. Another full bathroom is down the hall. The stairwell from main level to lower level enters directly into the large rec room. The rec room leads to the 4 season room that overlooks a nicely hardscaped and landscaped yard with a heated gunite pool, waterfall and spa system equipped with lighting. The pool has an integrated chlorine system and remote. Outdoor landscape lighting is in the back and front yards. Also, off the rec room is a modernly updated powder room, access to the insulated 2 car garage with upgraded garage doors and access to the finished basement family room. Rather than drywall which is not moisture resistant, the basement is finished with an Owens corning basement system so the walls are breathable. The basement has a french drain with sump pump with a battery backup installed new in 2019. The basement also has a sauna and holds the laundry room. The home has a number of additional improvements including tankless water heater, security lights and ring doorbell, all new window pains in front bay window, 15 zone sprinkler system with automatic shut off, and a koi pond which can be removed if necessary. Roof is 10 years old, water heater is 7 years old and HVAC is 2 zone. Come see us the weekend of April 17th when showings start. This home is incredible.
This property is off market, which means it's not currently listed for sale or rent on Zillow. This may be different from what's available on other websites or public sources.



