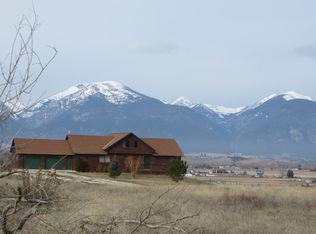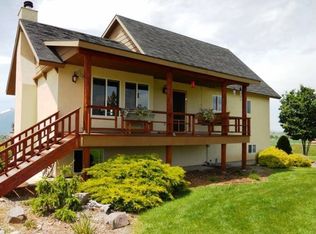Closed
Price Unknown
4429 Pony Rd, Stevensville, MT 59870
3beds
1,664sqft
Single Family Residence
Built in 2001
1.15 Acres Lot
$577,300 Zestimate®
$--/sqft
$2,408 Estimated rent
Home value
$577,300
$508,000 - $658,000
$2,408/mo
Zestimate® history
Loading...
Owner options
Explore your selling options
What's special
Welcome to your peaceful oasis nestled on 1.15 acres in a serene and quiet area. This single-level home, built in 2001, offers a harmonious blend of comfort and charm. The home boasts 1,664 sqft of living space, 3 bedrooms, and 2 bathrooms. As you step inside, you're greeted by an abundance of natural light that fills the spacious interior, creating a welcoming atmosphere. The living area flows into the kitchen and dining area. The kitchen features newer flooring, an eat at island, and offers ample storage space. The 3 bedrooms are on the south end of the home. The primary bedroom faces east and has an ensuite bathroom with a sit in jetted bath/shower. This home also features a 2 car attached garage. Step outside onto the pergola-covered west-facing deck and soak in the serene surroundings, surrounded by lush greenery and the gentle rustle of trees. With a Quonset shop and a barn, there's plenty of room for storage and hobbies, making this property as practical as it is beautiful. This property is also perimeter fenced. Enjoy stunning views of the majestic Bitterroot mountains. This property offers the perfect balance of comfort, convenience, and natural beauty. For more information contact Nicole Jones at (406) 239-1421 or your real estate professional today.
Zillow last checked: 8 hours ago
Listing updated: June 05, 2024 at 03:15pm
Listed by:
Nicole Jones 406-239-1421,
Engel & Völkers Western Frontier - Stevensville
Bought with:
Season M Hollaway Long, RRE-RBS-LIC-98895
eXp Realty LLC - Missoula
Source: MRMLS,MLS#: 30025956
Facts & features
Interior
Bedrooms & bathrooms
- Bedrooms: 3
- Bathrooms: 2
- Full bathrooms: 2
Heating
- Forced Air
Appliances
- Included: Dishwasher, Microwave, Range, Refrigerator
Features
- Basement: Crawl Space
- Has fireplace: No
Interior area
- Total interior livable area: 1,664 sqft
- Finished area below ground: 0
Property
Parking
- Total spaces: 2
- Parking features: Garage - Attached
- Attached garage spaces: 2
Features
- Levels: One
- Has view: Yes
- View description: Meadow, Mountain(s), Residential
Lot
- Size: 1.15 Acres
- Features: Level
- Topography: Level
Details
- Additional structures: Shed(s)
- Parcel number: 13176503101320000
- Special conditions: Standard
Construction
Type & style
- Home type: SingleFamily
- Architectural style: Ranch
- Property subtype: Single Family Residence
Materials
- Masonite
- Foundation: Poured
- Roof: Asphalt
Condition
- New construction: No
- Year built: 2001
Utilities & green energy
- Sewer: Private Sewer, Septic Tank
- Water: Well
- Utilities for property: Electricity Available
Community & neighborhood
Location
- Region: Stevensville
Other
Other facts
- Listing agreement: Exclusive Right To Sell
- Listing terms: Cash,Conventional,FHA,VA Loan
- Road surface type: Gravel
Price history
| Date | Event | Price |
|---|---|---|
| 6/5/2024 | Sold | -- |
Source: | ||
| 5/13/2024 | Listed for sale | $574,000$345/sqft |
Source: | ||
Public tax history
| Year | Property taxes | Tax assessment |
|---|---|---|
| 2024 | $2,346 +1.7% | $406,700 |
| 2023 | $2,307 +5% | $406,700 +32.3% |
| 2022 | $2,197 +6.6% | $307,400 |
Find assessor info on the county website
Neighborhood: 59870
Nearby schools
GreatSchools rating
- 8/10Lone Rock SchoolGrades: PK-5Distance: 0.9 mi
- 6/10Lone Rock 7-8Grades: 6-8Distance: 0.9 mi
- 7/10Stevensville High SchoolGrades: 9-12Distance: 6.7 mi

