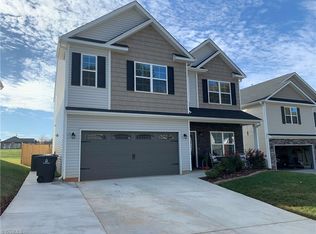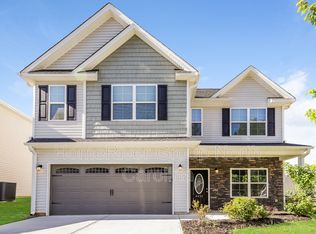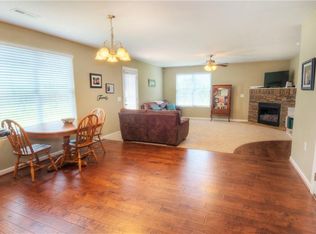Sold for $340,000
$340,000
4429 Morning Ridge Ln, Winston Salem, NC 27101
4beds
2,579sqft
Stick/Site Built, Residential, Single Family Residence
Built in 2018
0.14 Acres Lot
$-- Zestimate®
$--/sqft
$2,360 Estimated rent
Home value
Not available
Estimated sales range
Not available
$2,360/mo
Zestimate® history
Loading...
Owner options
Explore your selling options
What's special
Financing is available for this property which offers $5,000 towards closing costs plus an additional $15,000 to reduce down payment and closing costs through First National Bank. Welcome Home to this adorable four bed, two and a half bath property only minutes from downtown Winston Salem, Walkertown, and Kernersville! The kitchen has beautiful granite countertops, breakfast bar, eat-in space, large pantry, and is open to the cozy living room with stone fireplace. Upstairs you will find the spacious primary bedroom with vaulted ceilings, two walk-in closets, and a newly updated primary bathroom. The primary bath has gorgeous waterproof LVP flooring, fresh paint, and a new glass shower door. Other notable features include the pebble walkway that leads to the fully fenced backyard. This property is situated in a cul-de-sac and backs up to the neighborhood park which is available to be reserved for birthday parties and other private events/functions.
Zillow last checked: 8 hours ago
Listing updated: November 15, 2024 at 04:56am
Listed by:
Brittany Highsmith 540-577-7003,
Howard Hanna Allen Tate Oak Ridge - Highway 68 N
Bought with:
Alicia Shinn, 291456
RE/MAX Preferred Properties
Source: Triad MLS,MLS#: 1155565 Originating MLS: Greensboro
Originating MLS: Greensboro
Facts & features
Interior
Bedrooms & bathrooms
- Bedrooms: 4
- Bathrooms: 3
- Full bathrooms: 2
- 1/2 bathrooms: 1
- Main level bathrooms: 1
Primary bedroom
- Level: Upper
- Dimensions: 17.42 x 18.42
Bedroom 2
- Level: Upper
- Dimensions: 13 x 11.42
Bedroom 3
- Level: Upper
- Dimensions: 11.42 x 9.42
Bedroom 4
- Level: Upper
- Dimensions: 10.42 x 14
Breakfast
- Level: Main
- Dimensions: 13 x 11
Dining room
- Level: Main
- Dimensions: 11.42 x 19
Great room
- Level: Main
- Dimensions: 19 x 19
Kitchen
- Level: Main
- Dimensions: 11 x 15
Laundry
- Level: Upper
- Dimensions: 8 x 8.42
Loft
- Level: Upper
- Dimensions: 9.42 x 9.42
Heating
- Heat Pump, Electric
Cooling
- Central Air
Appliances
- Included: Microwave, Dishwasher, Free-Standing Range, Gas Water Heater
- Laundry: Dryer Connection, Laundry Room, Washer Hookup
Features
- Ceiling Fan(s), Dead Bolt(s), Soaking Tub, Pantry, Separate Shower, Solid Surface Counter
- Flooring: Carpet, Vinyl, Wood
- Has basement: No
- Number of fireplaces: 1
- Fireplace features: Gas Log, Great Room
Interior area
- Total structure area: 2,579
- Total interior livable area: 2,579 sqft
- Finished area above ground: 2,579
Property
Parking
- Total spaces: 2
- Parking features: Driveway, Garage, Paved, Garage Door Opener, Attached
- Attached garage spaces: 2
- Has uncovered spaces: Yes
Features
- Levels: Two
- Stories: 2
- Patio & porch: Porch
- Exterior features: Garden
- Pool features: None
Lot
- Size: 0.14 Acres
Details
- Parcel number: 6856074376
- Zoning: RS9
- Special conditions: Owner Sale
Construction
Type & style
- Home type: SingleFamily
- Property subtype: Stick/Site Built, Residential, Single Family Residence
Materials
- Stone, Vinyl Siding
- Foundation: Slab
Condition
- Year built: 2018
Utilities & green energy
- Sewer: Public Sewer
- Water: Public
Community & neighborhood
Security
- Security features: Smoke Detector(s)
Location
- Region: Winston Salem
- Subdivision: River Chase
HOA & financial
HOA
- Has HOA: Yes
- HOA fee: $25 monthly
Other
Other facts
- Listing agreement: Exclusive Right To Sell
- Listing terms: Cash,Conventional,FHA,VA Loan
Price history
| Date | Event | Price |
|---|---|---|
| 11/14/2024 | Sold | $340,000-2.8% |
Source: | ||
| 10/3/2024 | Pending sale | $349,900 |
Source: | ||
| 9/29/2024 | Price change | $349,900-1.7% |
Source: | ||
| 9/21/2024 | Listed for sale | $355,900+87.4% |
Source: | ||
| 6/6/2018 | Sold | $189,900+2.7% |
Source: | ||
Public tax history
| Year | Property taxes | Tax assessment |
|---|---|---|
| 2025 | $3,700 +20.2% | $335,700 +50.9% |
| 2024 | $3,078 +4.8% | $222,400 |
| 2023 | $2,937 +1.9% | $222,400 |
Find assessor info on the county website
Neighborhood: 27101
Nearby schools
GreatSchools rating
- 3/10Virtual AcademyGrades: PK-12Distance: 4 mi
- 2/10Walkertown MiddleGrades: 6-8Distance: 3.9 mi
- 3/10Carver HighGrades: 9-12Distance: 1.4 mi
Get pre-qualified for a loan
At Zillow Home Loans, we can pre-qualify you in as little as 5 minutes with no impact to your credit score.An equal housing lender. NMLS #10287.


