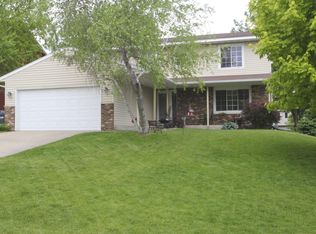Closed
$420,000
4429 Manchester Ln NW, Rochester, MN 55901
5beds
3,133sqft
Single Family Residence
Built in 1990
9,583.2 Square Feet Lot
$439,400 Zestimate®
$134/sqft
$2,954 Estimated rent
Home value
$439,400
$400,000 - $483,000
$2,954/mo
Zestimate® history
Loading...
Owner options
Explore your selling options
What's special
This 5-bedroom 4 bath 2 story walkout home has had many updates! 4 bedrooms are on one level including a primary bedroom with a full bath and double closets. Some of the updates include newer roof, modern farmhouse kitchen with an abundant natural light, luxury vinyl floors, new carpet, beautiful wood trim and a newer pool liner are just some of the features. Lower-level walkout into a heated in ground 16x32 pool that is enclosed while allowing tons of natural light. Close to schools, shopping and trails. Schedule your showing today!
Zillow last checked: 8 hours ago
Listing updated: December 06, 2025 at 11:25pm
Listed by:
Melanie Ashbaugh 507-358-9038,
Re/Max Results,
Justin Ashbaugh 507-398-3552
Bought with:
Jared Weyant
Edina Realty, Inc.
Source: NorthstarMLS as distributed by MLS GRID,MLS#: 6609513
Facts & features
Interior
Bedrooms & bathrooms
- Bedrooms: 5
- Bathrooms: 4
- Full bathrooms: 3
- 1/2 bathrooms: 1
Bedroom 1
- Level: Upper
- Area: 168 Square Feet
- Dimensions: 12x14
Bedroom 2
- Level: Upper
- Area: 130 Square Feet
- Dimensions: 13x10
Bedroom 3
- Level: Upper
- Area: 110 Square Feet
- Dimensions: 10x11
Bedroom 4
- Level: Upper
- Area: 132 Square Feet
- Dimensions: 11x12
Bedroom 5
- Level: Lower
- Area: 104.5 Square Feet
- Dimensions: 9.5x11
Bathroom
- Level: Main
Dining room
- Level: Main
- Area: 132.25 Square Feet
- Dimensions: 11.5x11.5
Family room
- Level: Main
- Area: 225 Square Feet
- Dimensions: 15x15
Great room
- Level: Lower
- Area: 121 Square Feet
- Dimensions: 11x11
Other
- Level: Lower
- Area: 169 Square Feet
- Dimensions: 13x13
Living room
- Level: Main
- Area: 188.5 Square Feet
- Dimensions: 13x14.5
Heating
- Forced Air
Cooling
- Central Air
Appliances
- Included: Dishwasher, Gas Water Heater, Microwave, Range, Refrigerator
Features
- Basement: Finished
- Number of fireplaces: 1
Interior area
- Total structure area: 3,133
- Total interior livable area: 3,133 sqft
- Finished area above ground: 2,069
- Finished area below ground: 904
Property
Parking
- Total spaces: 2
- Parking features: Attached, Concrete, Guest
- Attached garage spaces: 2
Accessibility
- Accessibility features: None
Features
- Levels: Two
- Stories: 2
- Has private pool: Yes
- Pool features: In Ground
- Fencing: Chain Link,Wood
Lot
- Size: 9,583 sqft
- Dimensions: 75 x 135
Details
- Additional structures: Chicken Coop/Barn
- Foundation area: 1064
- Parcel number: 740842015598
- Zoning description: Residential-Single Family
Construction
Type & style
- Home type: SingleFamily
- Property subtype: Single Family Residence
Materials
- Vinyl Siding, Block
- Roof: Age 8 Years or Less
Condition
- Age of Property: 35
- New construction: No
- Year built: 1990
Utilities & green energy
- Gas: Natural Gas
- Sewer: City Sewer/Connected
- Water: City Water/Connected
Community & neighborhood
Location
- Region: Rochester
- Subdivision: North Park 4th Sub
HOA & financial
HOA
- Has HOA: No
Price history
| Date | Event | Price |
|---|---|---|
| 12/6/2024 | Sold | $420,000-2.1%$134/sqft |
Source: | ||
| 11/8/2024 | Pending sale | $429,000$137/sqft |
Source: | ||
| 10/7/2024 | Listed for sale | $429,000+32%$137/sqft |
Source: | ||
| 10/9/2020 | Sold | $324,900$104/sqft |
Source: | ||
| 9/4/2020 | Pending sale | $324,900$104/sqft |
Source: Dwell Realty Group LLC #5642032 Report a problem | ||
Public tax history
| Year | Property taxes | Tax assessment |
|---|---|---|
| 2025 | $5,718 +9.5% | $448,900 +10.2% |
| 2024 | $5,222 | $407,300 -1.8% |
| 2023 | -- | $414,600 +3.8% |
Find assessor info on the county website
Neighborhood: Northwest Rochester
Nearby schools
GreatSchools rating
- 8/10George W. Gibbs Elementary SchoolGrades: PK-5Distance: 1.1 mi
- 3/10Dakota Middle SchoolGrades: 6-8Distance: 1.2 mi
- 5/10John Marshall Senior High SchoolGrades: 8-12Distance: 4.1 mi
Schools provided by the listing agent
- Elementary: George Gibbs
- Middle: Dakota
- High: John Marshall
Source: NorthstarMLS as distributed by MLS GRID. This data may not be complete. We recommend contacting the local school district to confirm school assignments for this home.
Get a cash offer in 3 minutes
Find out how much your home could sell for in as little as 3 minutes with a no-obligation cash offer.
Estimated market value$439,400
Get a cash offer in 3 minutes
Find out how much your home could sell for in as little as 3 minutes with a no-obligation cash offer.
Estimated market value
$439,400
