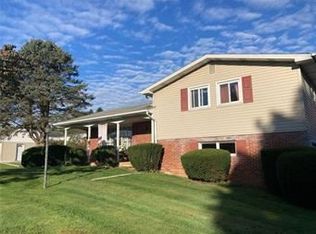Sold for $320,000 on 11/15/23
$320,000
4429 Magnolia Rd N, Orefield, PA 18069
3beds
1,742sqft
Single Family Residence
Built in 1969
0.52 Acres Lot
$365,500 Zestimate®
$184/sqft
$2,362 Estimated rent
Home value
$365,500
$344,000 - $391,000
$2,362/mo
Zestimate® history
Loading...
Owner options
Explore your selling options
What's special
Cute and cozy Split Level in Parkland School District. Make sure you check out this home. Large flat back yard with covered patio for your picnics and recreation. Eat in the Kitchen or the dining room. There is a den on the lower level with a patio door to go outside. OR use it as a 4th bedroom. Go down another level to the basement to a LARGE family room with newer laminate flooring. The first and second floor carpeted areas all have hardwood flooring underneath waiting for you to expose it. Two types of Electric heat. Use the Thermostats in each room that were installed when the home was built OR use the thermostat in the living room for A/C and Heat! Great spot. Well maintained by the original owner. Appliances and furniture remain.
MULTIPLE OFFERS. All Offers due by 2 PM Thursday, October 19th.
Zillow last checked: 8 hours ago
Listing updated: November 17, 2023 at 06:07am
Listed by:
Charlie Breidinger 610-767-1293,
BHHS Benjamin Real Estate,
Jackie Breidinger 484-951-2222,
BHHS Benjamin Real Estate
Bought with:
Christian M. Holmes
Journey Home Real Estate
Justino A. Arroyo, RM424709
Journey Home Real Estate
Source: GLVR,MLS#: 725646 Originating MLS: Lehigh Valley MLS
Originating MLS: Lehigh Valley MLS
Facts & features
Interior
Bedrooms & bathrooms
- Bedrooms: 3
- Bathrooms: 2
- Full bathrooms: 1
- 1/2 bathrooms: 1
Heating
- Electric, Kerosene
Cooling
- Central Air
Appliances
- Included: Dishwasher, Electric Dryer, Electric Oven, Electric Water Heater, Microwave, Refrigerator, Washer
- Laundry: Washer Hookup, Dryer Hookup, ElectricDryer Hookup, Lower Level
Features
- Dining Area, Separate/Formal Dining Room, Family Room Lower Level, Window Treatments
- Flooring: Carpet, Hardwood, Vinyl
- Windows: Drapes, Replacement Windows, Screens
- Basement: Finished,Sump Pump,Rec/Family Area
- Has fireplace: Yes
- Fireplace features: Lower Level
Interior area
- Total interior livable area: 1,742 sqft
- Finished area above ground: 1,342
- Finished area below ground: 400
Property
Parking
- Total spaces: 1
- Parking features: Built In, Garage, Off Street, Garage Door Opener
- Garage spaces: 1
Features
- Levels: Multi/Split
- Patio & porch: Covered, Patio, Porch
- Exterior features: Porch, Patio, Shed
Lot
- Size: 0.52 Acres
- Dimensions: 106 x 217
- Features: Flat
Details
- Additional structures: Shed(s)
- Parcel number: 546875521489 001
- Zoning: Sr
- Special conditions: Estate
Construction
Type & style
- Home type: SingleFamily
- Architectural style: Split Level
- Property subtype: Single Family Residence
Materials
- Aluminum Siding, Brick
- Roof: Asphalt,Fiberglass
Condition
- Unknown
- Year built: 1969
Utilities & green energy
- Sewer: Septic Tank
- Water: Well
- Utilities for property: Cable Available
Community & neighborhood
Location
- Region: Orefield
- Subdivision: Not in Development
Other
Other facts
- Listing terms: Cash,Conventional
- Ownership type: Fee Simple
Price history
| Date | Event | Price |
|---|---|---|
| 11/15/2023 | Sold | $320,000+3.3%$184/sqft |
Source: | ||
| 10/20/2023 | Pending sale | $309,900$178/sqft |
Source: | ||
| 10/16/2023 | Listed for sale | $309,900$178/sqft |
Source: | ||
Public tax history
Tax history is unavailable.
Neighborhood: 18069
Nearby schools
GreatSchools rating
- 8/10Schnecksville SchoolGrades: K-5Distance: 1.7 mi
- 5/10Orefield Middle SchoolGrades: 6-8Distance: 1.2 mi
- 7/10Parkland Senior High SchoolGrades: 9-12Distance: 2.4 mi
Schools provided by the listing agent
- District: Parkland
Source: GLVR. This data may not be complete. We recommend contacting the local school district to confirm school assignments for this home.

Get pre-qualified for a loan
At Zillow Home Loans, we can pre-qualify you in as little as 5 minutes with no impact to your credit score.An equal housing lender. NMLS #10287.
Sell for more on Zillow
Get a free Zillow Showcase℠ listing and you could sell for .
$365,500
2% more+ $7,310
With Zillow Showcase(estimated)
$372,810