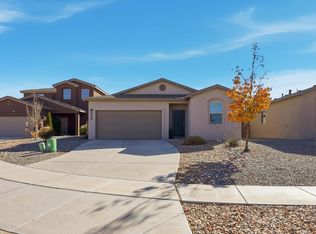Sold
Price Unknown
4429 Golden Eagle Loop NE, Rio Rancho, NM 87144
3beds
1,682sqft
Single Family Residence
Built in 2019
5,662.8 Square Feet Lot
$352,900 Zestimate®
$--/sqft
$2,192 Estimated rent
Home value
$352,900
$321,000 - $388,000
$2,192/mo
Zestimate® history
Loading...
Owner options
Explore your selling options
What's special
Seller offering $5,000 towards Buyers Closing Costs - Basically New! Welcome to this open floor plan, this 2019 Twilight home is ready for its new owner. Freshly painted throughout the interior and Tile throughout the entire home, that's right this gem has no carpet! This home features 3 gracious sized bedrooms + Flex/Office room, 2 full baths, an inviting kitchen open to the dining space and gathering room. Don't miss out on this move in ready home with an entertainment ready fully landscaped backyard. Schedule your showing today!
Zillow last checked: 8 hours ago
Listing updated: January 12, 2026 at 12:47pm
Listed by:
Janet Cerros 505-433-9863,
EXP Realty LLC
Bought with:
Erika B. Barela, 51882
Keller Williams Realty
Source: SWMLS,MLS#: 1079875
Facts & features
Interior
Bedrooms & bathrooms
- Bedrooms: 3
- Bathrooms: 2
- Full bathrooms: 2
Primary bedroom
- Level: Main
- Area: 221
- Dimensions: 17 x 13
Kitchen
- Level: Main
- Area: 150
- Dimensions: 15 x 10
Living room
- Level: Main
- Area: 330
- Dimensions: 22 x 15
Heating
- Central, Forced Air, Natural Gas
Cooling
- Refrigerated
Appliances
- Included: Dryer, Dishwasher, Free-Standing Gas Range, Microwave, Refrigerator, Washer
- Laundry: Washer Hookup, Electric Dryer Hookup, Gas Dryer Hookup
Features
- Ceiling Fan(s), Dual Sinks, Garden Tub/Roman Tub, Home Office, Kitchen Island, Main Level Primary, Pantry, Smart Camera(s)/Recording, Separate Shower, Walk-In Closet(s)
- Flooring: Carpet Free, Tile
- Windows: Double Pane Windows, Insulated Windows
- Has basement: No
- Has fireplace: No
Interior area
- Total structure area: 1,682
- Total interior livable area: 1,682 sqft
Property
Parking
- Total spaces: 2
- Parking features: Finished Garage, Garage Door Opener, Heated Garage, Oversized
- Garage spaces: 2
Accessibility
- Accessibility features: None
Features
- Levels: One
- Stories: 1
- Exterior features: Private Yard, Smart Camera(s)/Recording
- Fencing: Wall
Lot
- Size: 5,662 sqft
- Features: Trees, Xeriscape
- Residential vegetation: Grassed
Details
- Parcel number: R185051
- Zoning description: R-4
Construction
Type & style
- Home type: SingleFamily
- Property subtype: Single Family Residence
Materials
- Roof: Pitched,Shingle
Condition
- Resale
- New construction: No
- Year built: 2019
Details
- Builder name: Twilight
Utilities & green energy
- Sewer: Public Sewer
- Water: Public
- Utilities for property: Electricity Connected, Natural Gas Connected, Water Connected
Green energy
- Energy generation: None
- Water conservation: Water-Smart Landscaping
Community & neighborhood
Location
- Region: Rio Rancho
- Subdivision: Mountain Hawk
HOA & financial
HOA
- Has HOA: Yes
- HOA fee: $30 monthly
- Services included: Road Maintenance
- Association name: Silver Sage Realty - Hawk Site Master Association
- Association phone: 505-377-1017
Other
Other facts
- Listing terms: Cash,Conventional,FHA,VA Loan
Price history
| Date | Event | Price |
|---|---|---|
| 6/13/2025 | Sold | -- |
Source: | ||
| 5/19/2025 | Pending sale | $355,000$211/sqft |
Source: | ||
| 4/21/2025 | Price change | $355,000-1.4%$211/sqft |
Source: | ||
| 3/12/2025 | Listed for sale | $360,000$214/sqft |
Source: | ||
| 6/24/2021 | Sold | -- |
Source: Agent Provided Report a problem | ||
Public tax history
| Year | Property taxes | Tax assessment |
|---|---|---|
| 2025 | $3,284 -0.3% | $94,114 +3% |
| 2024 | $3,293 +2.6% | $91,373 +3% |
| 2023 | $3,208 +1.9% | $88,712 +3% |
Find assessor info on the county website
Neighborhood: 87144
Nearby schools
GreatSchools rating
- 7/10Vista Grande Elementary SchoolGrades: K-5Distance: 2.2 mi
- 8/10Mountain View Middle SchoolGrades: 6-8Distance: 4.3 mi
- 7/10V Sue Cleveland High SchoolGrades: 9-12Distance: 3.7 mi
Schools provided by the listing agent
- Elementary: Vista Grande
- Middle: Mountain View
- High: V. Sue Cleveland
Source: SWMLS. This data may not be complete. We recommend contacting the local school district to confirm school assignments for this home.
Get a cash offer in 3 minutes
Find out how much your home could sell for in as little as 3 minutes with a no-obligation cash offer.
Estimated market value$352,900
Get a cash offer in 3 minutes
Find out how much your home could sell for in as little as 3 minutes with a no-obligation cash offer.
Estimated market value
$352,900
