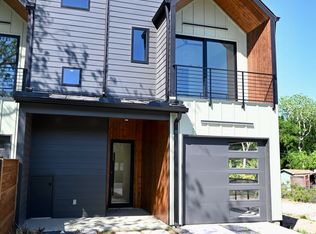Looking for your downtown Austin escape in the heart of vibrant South Austin? This is it. Tucked away just off Ben White, this thoughtfully designed property offers flexibility, style, and location. The main house features just over 1,100 sq ft of bright, airy living space with floor-to-ceiling windows, oak floors, and a custom kitchen perfect for the modern lifestyle. Upstairs, you'll find two spacious bedrooms each with en suite bathrooms and closets. The primary suite showcases vaulted ceilings and opens onto a private deck ideal for sipping morning coffee or hosting relaxed evening gatherings. Outdoor living is made easy with included deck furniture, a fire pit, and a grill ready for your next get-together. Across the landscaped courtyard sits the 300sq ft Casita, complete with a full bath. This flexible space is perfect for a creative studio, podcast space, gym, home office, guest suite, or even an in-law retreat. And let's talk location this property places you minutes from everything. Nestled between I-35 and Mopac, you'll have easy access to downtown, North Austin, and the airport (just 15 minutes away!). Walk to Gold's Gym or take a quick drive to Central Market, Target, or your favorite local coffee shop. This is more than just a rental it's a lifestyle. And South Austin is calling.
Condo for rent
$3,550/mo
4429 Gillis St #2, Austin, TX 78745
3beds
1,400sqft
Price is base rent and doesn't include required fees.
Condo
Available now
Cats, dogs OK
Central air, ceiling fan
Electric dryer hookup laundry
2 Parking spaces parking
Natural gas, central
What's special
Private deckLandscaped courtyardFloor-to-ceiling windowsOutdoor livingIncluded deck furnitureEn suite bathroomsOak floors
- 8 days
- on Zillow |
- -- |
- -- |
Travel times
Facts & features
Interior
Bedrooms & bathrooms
- Bedrooms: 3
- Bathrooms: 4
- Full bathrooms: 3
- 1/2 bathrooms: 1
Heating
- Natural Gas, Central
Cooling
- Central Air, Ceiling Fan
Appliances
- Included: Dishwasher, Disposal, Microwave, Range, WD Hookup
- Laundry: Electric Dryer Hookup, Hookups, In Hall, In Unit, Laundry Closet, Main Level, Stackable W/D Connections
Features
- Beamed Ceilings, Built-in Features, Ceiling Fan(s), Crown Molding, Electric Dryer Hookup, Entrance Foyer, High Ceilings, Interior Steps, Kitchen Island, Low Flow Plumbing Fixtures, Multiple Dining Areas, Multiple Living Areas, Open Floorplan, Pantry, Recessed Lighting, Smart Thermostat, Stackable W/D Connections, Stone Counters, Storage, WD Hookup, Walk-In Closet(s), Wired for Data, Wired for Sound
- Flooring: Tile, Wood
Interior area
- Total interior livable area: 1,400 sqft
Property
Parking
- Total spaces: 2
- Parking features: Private, Covered
- Details: Contact manager
Features
- Stories: 2
- Exterior features: Contact manager
- Has view: Yes
- View description: Contact manager
Details
- Parcel number: 952882
Construction
Type & style
- Home type: Condo
- Property subtype: Condo
Materials
- Roof: Shake Shingle
Condition
- Year built: 2021
Building
Management
- Pets allowed: Yes
Community & HOA
Location
- Region: Austin
Financial & listing details
- Lease term: 12 Months
Price history
| Date | Event | Price |
|---|---|---|
| 5/13/2025 | Listed for rent | $3,550-6%$3/sqft |
Source: Unlock MLS #3982048 | ||
| 5/16/2024 | Listing removed | -- |
Source: Unlock MLS #7777198 | ||
| 5/2/2024 | Price change | $3,775-5.6%$3/sqft |
Source: Unlock MLS #7777198 | ||
| 4/22/2024 | Listed for rent | $4,000$3/sqft |
Source: Unlock MLS #7777198 | ||
| 12/8/2021 | Listing removed | -- |
Source: | ||
![[object Object]](https://photos.zillowstatic.com/fp/7254497b7329fe605f08fd7828f5b403-p_i.jpg)
