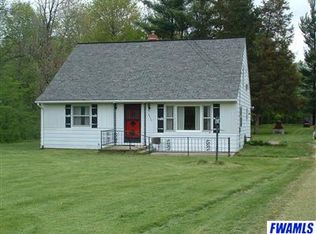TWO HOMES FOR THE PRICE OF ONE! SECOND HOME IS A 576 SQUARE FOOT, 1 BEDROOM WITH ATTACHED GARAGE/BOTH HOMES ARE FRESHLY PAINTED/ PERFECT FOR A GUEST HOME, LIVE-IN RELATIVE, RENTAL OR A HOME OFFICE/BEAUTIFUL LOT WITH CEDAR TREES, LONG NEEDLE NORTHERN PINES AND HARDWOODS PLUS A HUGE YARD AREA/ 1 YEAR OLD BOILER/ALL APPLIANCES REMAIN/SEWER SHOULD BE AVAILABLE WITHIN A YEAR, CALL AGENT FOR DETAILS
This property is off market, which means it's not currently listed for sale or rent on Zillow. This may be different from what's available on other websites or public sources.

