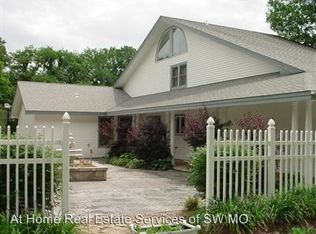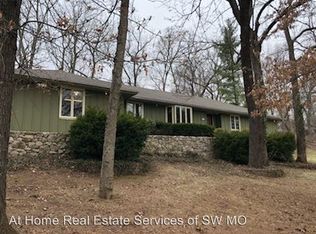Closed
Price Unknown
4429 E Valley Road, Springfield, MO 65809
5beds
3,760sqft
Single Family Residence
Built in 1993
1.18 Acres Lot
$486,600 Zestimate®
$--/sqft
$3,378 Estimated rent
Home value
$486,600
$448,000 - $526,000
$3,378/mo
Zestimate® history
Loading...
Owner options
Explore your selling options
What's special
Welcome home to this spacious 5BR/3BA retreat in Cherry Valley! Nestled on more than an acre, this property features multiple living spaces, a sunny 3-seasons room, tons of storage, and two laundry rooms for ultimate convenience. Enjoy beautiful views and a private backyard setting while still being only minutes from Hwy 65. Comfort, space, and location--this home has it all!
Zillow last checked: 8 hours ago
Listing updated: January 02, 2026 at 01:24pm
Listed by:
Chrissy Galbraith 417-379-4289,
Murney Associates - Nixa
Bought with:
Holly Stenger, 1999050030
Murney Associates - Primrose
Source: SOMOMLS,MLS#: 60310178
Facts & features
Interior
Bedrooms & bathrooms
- Bedrooms: 5
- Bathrooms: 3
- Full bathrooms: 2
- 1/2 bathrooms: 1
Heating
- Forced Air, Natural Gas
Cooling
- Central Air, Ceiling Fan(s)
Appliances
- Included: Gas Cooktop, Built-In Electric Oven, Microwave
Features
- Central Vacuum, Other Counters, Granite Counters, Beamed Ceilings, Vaulted Ceiling(s), Walk-In Closet(s), Walk-in Shower
- Flooring: Carpet, Tile, Hardwood
- Has basement: No
- Attic: Pull Down Stairs
- Has fireplace: Yes
- Fireplace features: Wood Burning
Interior area
- Total structure area: 3,760
- Total interior livable area: 3,760 sqft
- Finished area above ground: 3,760
- Finished area below ground: 0
Property
Parking
- Total spaces: 3
- Parking features: Garage - Attached
- Attached garage spaces: 3
Features
- Levels: Two
- Stories: 2
- Patio & porch: Covered, Rear Porch, Front Porch
- Has spa: Yes
- Spa features: Bath
Lot
- Size: 1.18 Acres
Details
- Parcel number: 1226200003
Construction
Type & style
- Home type: SingleFamily
- Architectural style: Cape Cod
- Property subtype: Single Family Residence
Materials
- Brick, Vinyl Siding, Lap Siding
- Roof: Composition
Condition
- Year built: 1993
Utilities & green energy
- Sewer: Public Sewer
- Water: Public
Community & neighborhood
Location
- Region: Springfield
- Subdivision: Cherry Valley Est
HOA & financial
HOA
- HOA fee: $25 annually
Other
Other facts
- Listing terms: Cash,Conventional
- Road surface type: Asphalt
Price history
| Date | Event | Price |
|---|---|---|
| 12/30/2025 | Sold | -- |
Source: | ||
| 11/21/2025 | Pending sale | $475,000$126/sqft |
Source: | ||
| 11/18/2025 | Listed for sale | $475,000+61%$126/sqft |
Source: | ||
| 9/4/2020 | Sold | -- |
Source: Agent Provided Report a problem | ||
| 7/28/2020 | Pending sale | $295,000$78/sqft |
Source: ReeceNichols - Springfield #60169526 Report a problem | ||
Public tax history
| Year | Property taxes | Tax assessment |
|---|---|---|
| 2025 | $3,875 +1.1% | $74,770 +8.6% |
| 2024 | $3,835 +5.3% | $68,880 |
| 2023 | $3,642 +17.3% | $68,880 +20.4% |
Find assessor info on the county website
Neighborhood: 65809
Nearby schools
GreatSchools rating
- 8/10Hickory Hills Elementary SchoolGrades: K-5Distance: 2.6 mi
- 9/10Hickory Hills Middle SchoolGrades: 6-8Distance: 2.6 mi
- 8/10Glendale High SchoolGrades: 9-12Distance: 2.6 mi
Schools provided by the listing agent
- Elementary: SGF-Hickory Hills
- Middle: SGF-Hickory Hills
- High: SGF-Glendale
Source: SOMOMLS. This data may not be complete. We recommend contacting the local school district to confirm school assignments for this home.

