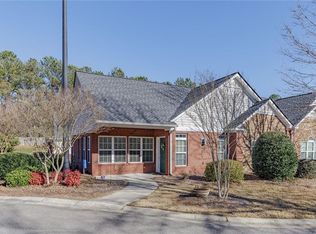Welcome home to this charming residence in highly sought-after Villas of Seven Springs West. This 2-year-old villa lets you enjoy large, sunlit living spaces with features that include hardwood floors throughout, custom designed kitchen with high grade quartz countertops. Bathrooms have quartz sink tops and porcelain floors. Upgraded ceiling fans, lights, and fixtures throughout. The spacious kitchen opens to a formal dining room and boasts views into the fireside family room with a soaring vaulted ceiling and French doors that lead to a bright home office or sun room. The master suite offers an abundance of space, a trey ceiling and a walk-in closet in the bathroom. The bathroom has an entry pocket door and a second pocket door that separates the shower and toilet from the double sink vanity. Two spacious secondary bedrooms and a full quest bathroom complete the home. Outside, find a two-car garage with custom sealed floor and concrete parking pad and driveway. This gated community is located 2 miles from historic downtown Powder Springs and close to major stores and restaurants.
This property is off market, which means it's not currently listed for sale or rent on Zillow. This may be different from what's available on other websites or public sources.
