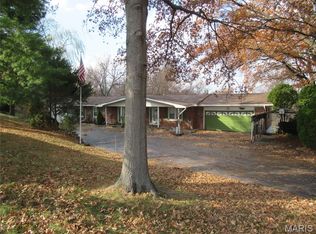Closed
Listing Provided by:
Tony Brown 314-221-1515,
Realty Executives Premiere
Bought with: Realty Executives Premiere
Price Unknown
4429 Al Del Dr, High Ridge, MO 63049
2beds
816sqft
Single Family Residence
Built in 1953
0.41 Acres Lot
$205,300 Zestimate®
$--/sqft
$1,150 Estimated rent
Home value
$205,300
$183,000 - $232,000
$1,150/mo
Zestimate® history
Loading...
Owner options
Explore your selling options
What's special
Adorable 2 bedroom, 2 bathroom, home on nearly half an acre in convenient location! Fresh paint, luxury vinyl plank and gleaming original hardwood flooring, updated kitchen with crisp white cabinets and granite counter tops are a few of the updates. Arched doorways, 2 fireplaces, a full walk-out / up basement, a fenced back yard and composite deck make this home one to see asap! Don't miss the main floor laundry hook up on the main floor in the second bedroom!
Zillow last checked: 8 hours ago
Listing updated: May 19, 2025 at 12:10pm
Listing Provided by:
Tony Brown 314-221-1515,
Realty Executives Premiere
Bought with:
Tony Brown, 2003002858
Realty Executives Premiere
Source: MARIS,MLS#: 25017347 Originating MLS: St. Louis Association of REALTORS
Originating MLS: St. Louis Association of REALTORS
Facts & features
Interior
Bedrooms & bathrooms
- Bedrooms: 2
- Bathrooms: 2
- Full bathrooms: 2
- Main level bathrooms: 2
- Main level bedrooms: 2
Primary bedroom
- Features: Floor Covering: Wood, Wall Covering: Some
- Level: Main
- Area: 154
- Dimensions: 14 x 11
Bedroom
- Features: Floor Covering: Wood, Wall Covering: Some
- Level: Main
- Area: 121
- Dimensions: 11 x 11
Kitchen
- Features: Wall Covering: Some
- Level: Main
- Area: 187
- Dimensions: 17 x 11
Living room
- Features: Floor Covering: Wood
- Level: Main
- Area: 176
- Dimensions: 16 x 11
Office
- Features: Wall Covering: None
- Level: Main
- Area: 156
- Dimensions: 13 x 12
Heating
- Forced Air, Heat Pump, Electric
Cooling
- Central Air, Electric, Heat Pump
Appliances
- Included: Dishwasher, Dryer, Microwave, Electric Range, Electric Oven, Refrigerator, Washer, Electric Water Heater
Features
- Kitchen/Dining Room Combo, Special Millwork, Custom Cabinetry, Eat-in Kitchen, Granite Counters, Pantry, Solid Surface Countertop(s), High Speed Internet
- Flooring: Hardwood
- Doors: Panel Door(s)
- Windows: Window Treatments, Insulated Windows, Storm Window(s), Tilt-In Windows
- Basement: Full,Concrete,Sleeping Area,Unfinished,Walk-Up Access
- Number of fireplaces: 2
- Fireplace features: Library, Family Room, Wood Burning
Interior area
- Total structure area: 816
- Total interior livable area: 816 sqft
- Finished area above ground: 816
Property
Parking
- Total spaces: 1
- Parking features: Attached, Garage, Garage Door Opener
- Attached garage spaces: 1
Features
- Levels: One
- Patio & porch: Deck, Composite, Patio
Lot
- Size: 0.41 Acres
- Dimensions: .41 acres
- Features: Adjoins Wooded Area
Details
- Parcel number: 023.007.01002004
- Special conditions: Standard
Construction
Type & style
- Home type: SingleFamily
- Architectural style: Traditional,Ranch
- Property subtype: Single Family Residence
Materials
- Stone Veneer, Brick Veneer, Frame, Vinyl Siding
Condition
- Year built: 1953
Utilities & green energy
- Sewer: Public Sewer
- Water: Public
Community & neighborhood
Location
- Region: High Ridge
- Subdivision: Al Del
Other
Other facts
- Listing terms: Cash,Conventional,FHA,VA Loan
- Ownership: Private
Price history
| Date | Event | Price |
|---|---|---|
| 5/19/2025 | Sold | -- |
Source: | ||
| 5/19/2025 | Pending sale | $198,500$243/sqft |
Source: | ||
| 4/16/2025 | Contingent | $198,500$243/sqft |
Source: | ||
| 4/16/2025 | Listed for sale | $198,500+61.5%$243/sqft |
Source: | ||
| 1/21/2016 | Sold | -- |
Source: | ||
Public tax history
| Year | Property taxes | Tax assessment |
|---|---|---|
| 2025 | $1,104 +4.7% | $15,500 +6.2% |
| 2024 | $1,054 +0.5% | $14,600 |
| 2023 | $1,049 -0.1% | $14,600 |
Find assessor info on the county website
Neighborhood: 63049
Nearby schools
GreatSchools rating
- 7/10Brennan Woods Elementary SchoolGrades: K-5Distance: 0.4 mi
- 5/10Wood Ridge Middle SchoolGrades: 6-8Distance: 0.8 mi
- 6/10Northwest High SchoolGrades: 9-12Distance: 10.5 mi
Schools provided by the listing agent
- Elementary: High Ridge Elem.
- Middle: Wood Ridge Middle School
- High: Northwest High
Source: MARIS. This data may not be complete. We recommend contacting the local school district to confirm school assignments for this home.
Get a cash offer in 3 minutes
Find out how much your home could sell for in as little as 3 minutes with a no-obligation cash offer.
Estimated market value$205,300
Get a cash offer in 3 minutes
Find out how much your home could sell for in as little as 3 minutes with a no-obligation cash offer.
Estimated market value
$205,300
