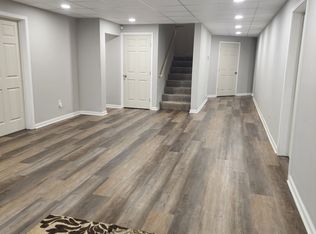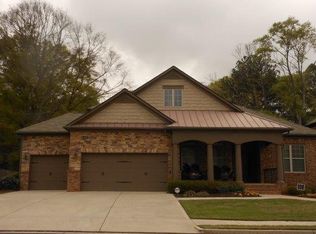Beautiful home located in a quite neighborhood. Basement provides ton of space for storage. Home has been updated with exterior stairs & lower deck area as well as the wooden retaining wall. Other features include open floor plan on the main, formal dining room, kitchen with granite counter-tops, spacious master suite with two built-in closets and master bath with dual vanity and vaulted ceiling! Great big fenced backyard is perfect for kids or pets to play in. Swimming pool in subdivision & just minutes away from grocery stores, restaurants, etc!
This property is off market, which means it's not currently listed for sale or rent on Zillow. This may be different from what's available on other websites or public sources.

