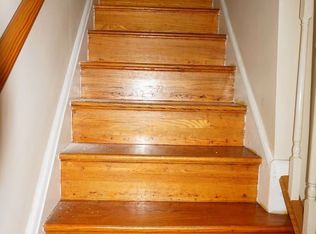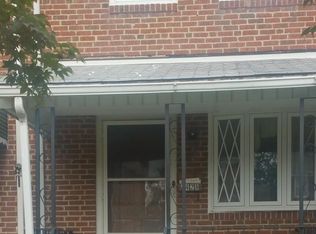Sold for $220,500
$220,500
4428 Scotia Rd, Halethorpe, MD 21227
3beds
1,536sqft
Townhouse
Built in 1958
2,224 Square Feet Lot
$260,400 Zestimate®
$144/sqft
$1,679 Estimated rent
Home value
$260,400
$245,000 - $276,000
$1,679/mo
Zestimate® history
Loading...
Owner options
Explore your selling options
What's special
Welcome to 4428 Scotia Road – a move-in ready townhome offering comfort, convenience, and space in Baltimore County! The main level features a bright living room, a separate dining room perfect for gatherings, and a functional kitchen ready for your personal touch. Upstairs, you’ll find three cozy bedrooms with carpet and a full bathroom in the hallway. The finished basement adds even more living space with a carpeted family room, custom built-ins, and a convenient half bathroom. Enjoy the ease of off-street parking with your own private driveway. Ideally located near major transportation routes, shopping, dining, and more. Don’t miss your chance—schedule your showing today!
Zillow last checked: 8 hours ago
Listing updated: June 09, 2025 at 07:54am
Listed by:
Gene Drubetskoy 410-322-0184,
EXP Realty, LLC
Bought with:
Fitsum Y. Tadesse
Bennett Realty Solutions
Source: Bright MLS,MLS#: MDBC2127048
Facts & features
Interior
Bedrooms & bathrooms
- Bedrooms: 3
- Bathrooms: 2
- Full bathrooms: 1
- 1/2 bathrooms: 1
Bedroom 1
- Level: Upper
- Area: 130 Square Feet
- Dimensions: 13 x 10
Bedroom 2
- Level: Upper
- Area: 120 Square Feet
- Dimensions: 15 x 8
Bedroom 3
- Level: Upper
- Area: 77 Square Feet
- Dimensions: 11 x 7
Basement
- Level: Lower
- Area: 435 Square Feet
- Dimensions: 29 x 15
Dining room
- Level: Main
- Area: 104 Square Feet
- Dimensions: 13 x 8
Other
- Level: Upper
- Area: 35 Square Feet
- Dimensions: 7 x 5
Half bath
- Level: Lower
- Area: 20 Square Feet
- Dimensions: 5 x 4
Kitchen
- Level: Main
- Area: 72 Square Feet
- Dimensions: 6 x 12
Living room
- Level: Main
- Area: 414 Square Feet
- Dimensions: 18 x 23
Heating
- Forced Air, Natural Gas
Cooling
- Central Air, Electric
Appliances
- Included: Dishwasher, Cooktop, Refrigerator, Gas Water Heater
Features
- Floor Plan - Traditional, Bathroom - Tub Shower
- Flooring: Carpet, Laminate
- Basement: Finished
- Has fireplace: No
Interior area
- Total structure area: 1,536
- Total interior livable area: 1,536 sqft
- Finished area above ground: 1,024
- Finished area below ground: 512
Property
Parking
- Parking features: Driveway, Off Street
- Has uncovered spaces: Yes
Accessibility
- Accessibility features: None
Features
- Levels: Three
- Stories: 3
- Pool features: None
Lot
- Size: 2,224 sqft
Details
- Additional structures: Above Grade, Below Grade
- Parcel number: 04131319072040
- Zoning: DR 10.5
- Special conditions: Standard
Construction
Type & style
- Home type: Townhouse
- Architectural style: Traditional
- Property subtype: Townhouse
Materials
- Brick
- Foundation: Permanent
Condition
- New construction: No
- Year built: 1958
Utilities & green energy
- Sewer: Public Sewer
- Water: Public
Community & neighborhood
Location
- Region: Halethorpe
- Subdivision: Friendship Gardens
Other
Other facts
- Listing agreement: Exclusive Right To Sell
- Ownership: Ground Rent
Price history
| Date | Event | Price |
|---|---|---|
| 6/6/2025 | Sold | $220,500+10.3%$144/sqft |
Source: | ||
| 5/13/2025 | Pending sale | $199,950$130/sqft |
Source: | ||
| 5/12/2025 | Listed for sale | $199,950+60.1%$130/sqft |
Source: | ||
| 3/1/2018 | Listing removed | $1,400$1/sqft |
Source: Go Section8 Report a problem | ||
| 2/12/2018 | Price change | $1,400-3.4%$1/sqft |
Source: Maryland Property Rentals LLC., Report a problem | ||
Public tax history
| Year | Property taxes | Tax assessment |
|---|---|---|
| 2025 | $3,216 +95.7% | $148,200 +9.3% |
| 2024 | $1,643 +1.1% | $135,600 +1.1% |
| 2023 | $1,626 +1.1% | $134,167 -1.1% |
Find assessor info on the county website
Neighborhood: 21227
Nearby schools
GreatSchools rating
- 4/10Baltimore Highlands Elementary SchoolGrades: PK-5Distance: 0.3 mi
- 4/10Lansdowne Middle SchoolGrades: 6-8Distance: 1.1 mi
- 2/10Lansdowne High & Academy Of FinanceGrades: 9-12Distance: 0.8 mi
Schools provided by the listing agent
- District: Baltimore County Public Schools
Source: Bright MLS. This data may not be complete. We recommend contacting the local school district to confirm school assignments for this home.
Get a cash offer in 3 minutes
Find out how much your home could sell for in as little as 3 minutes with a no-obligation cash offer.
Estimated market value$260,400
Get a cash offer in 3 minutes
Find out how much your home could sell for in as little as 3 minutes with a no-obligation cash offer.
Estimated market value
$260,400

