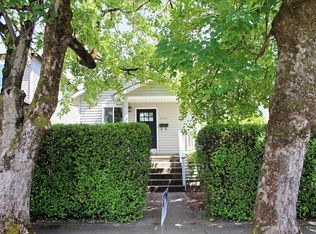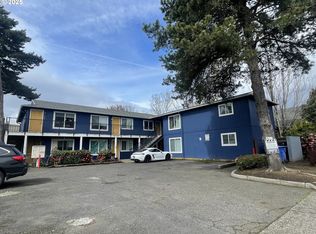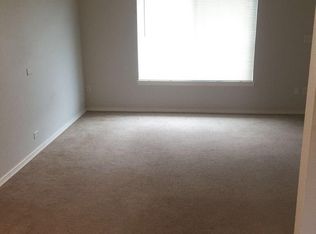Sold
$575,000
4428 SE 25th Ave, Portland, OR 97202
4beds
1,985sqft
Residential, Single Family Residence
Built in 2015
3,920.4 Square Feet Lot
$600,800 Zestimate®
$290/sqft
$3,460 Estimated rent
Home value
$600,800
$571,000 - $631,000
$3,460/mo
Zestimate® history
Loading...
Owner options
Explore your selling options
What's special
Classic Portland craftsman style home with the modern benefits of a newly built home! These modern benefits include energy efficient living with high efficiency furnace, tankless hot water heater, high home energy score (7), as well as an open floor-plan, gracious primary suite with huge bathroom with all the bells and whistles= Soaking tub, walk-in shower, water closet, double vanity and walk in closet. Home features Central air conditioning, cherry wood floors on main, high ceilings, gas fireplace, kitchen island, stainless steel appliances, big closets, real stone finishes like slab granite, quartz and tile. 4 bedrooms and THREE full bathrooms, one on the main level. Great covered back patio and well maintained garden area with raised beds, mature plantings and fenced yard. Close in location offers so much including quick commutes to downtown, minutes from many hot neighborhoods any direction you go, easy access to public transportation and of course tons of neighborhood fun right out your door like great cafes, bars, restaurants and parks (Kenilworth Park only a few blocks away) "Bikescore" is 95!!
Zillow last checked: 8 hours ago
Listing updated: March 04, 2024 at 12:11pm
Listed by:
Angela Stevens 503-758-9207,
Keller Williams Realty Professionals
Bought with:
Johnny Allen, 201245012
Keller Williams Realty Professionals
Source: RMLS (OR),MLS#: 24163009
Facts & features
Interior
Bedrooms & bathrooms
- Bedrooms: 4
- Bathrooms: 3
- Full bathrooms: 3
- Main level bathrooms: 1
Primary bedroom
- Features: Bathroom, Soaking Tub, Walkin Closet, Wallto Wall Carpet
- Level: Upper
- Area: 225
- Dimensions: 15 x 15
Bedroom 2
- Features: Wallto Wall Carpet
- Level: Upper
- Area: 120
- Dimensions: 10 x 12
Bedroom 3
- Features: Wallto Wall Carpet
- Level: Upper
- Area: 100
- Dimensions: 10 x 10
Bedroom 4
- Features: French Doors
- Level: Main
- Area: 90
- Dimensions: 9 x 10
Dining room
- Features: Sliding Doors
- Level: Main
- Area: 110
- Dimensions: 11 x 10
Kitchen
- Features: Island, Wood Floors
- Level: Main
- Area: 240
- Width: 12
Living room
- Features: Fireplace, Wood Floors
- Level: Main
- Area: 306
- Dimensions: 18 x 17
Heating
- Forced Air 95 Plus, Fireplace(s)
Cooling
- Central Air
Appliances
- Included: Disposal, Free-Standing Range, Free-Standing Refrigerator, Microwave, Washer/Dryer, Gas Water Heater, Tankless Water Heater
Features
- Ceiling Fan(s), Granite, Wainscoting, Kitchen Island, Bathroom, Soaking Tub, Walk-In Closet(s), Tile
- Flooring: Hardwood, Wall to Wall Carpet, Wood
- Doors: French Doors, Sliding Doors
- Basement: Crawl Space
- Number of fireplaces: 1
- Fireplace features: Gas
Interior area
- Total structure area: 1,985
- Total interior livable area: 1,985 sqft
Property
Parking
- Total spaces: 1
- Parking features: Driveway, Off Street, Garage Door Opener, Attached
- Attached garage spaces: 1
- Has uncovered spaces: Yes
Features
- Levels: Two
- Stories: 2
- Patio & porch: Covered Patio
- Exterior features: Yard
- Fencing: Fenced
Lot
- Size: 3,920 sqft
- Features: Level, SqFt 3000 to 4999
Details
- Parcel number: R274090
Construction
Type & style
- Home type: SingleFamily
- Architectural style: Four Square
- Property subtype: Residential, Single Family Residence
Materials
- Cement Siding
- Roof: Composition
Condition
- Resale
- New construction: No
- Year built: 2015
Utilities & green energy
- Gas: Gas
- Sewer: Public Sewer
- Water: Public
Community & neighborhood
Security
- Security features: Security System Owned
Location
- Region: Portland
Other
Other facts
- Listing terms: Cash,Conventional,VA Loan
Price history
| Date | Event | Price |
|---|---|---|
| 3/4/2024 | Sold | $575,000$290/sqft |
Source: | ||
| 2/13/2024 | Pending sale | $575,000$290/sqft |
Source: | ||
| 2/7/2024 | Listed for sale | $575,000+30.7%$290/sqft |
Source: | ||
| 5/29/2015 | Sold | $440,000+10%$222/sqft |
Source: | ||
| 9/3/2014 | Sold | $399,950$201/sqft |
Source: | ||
Public tax history
| Year | Property taxes | Tax assessment |
|---|---|---|
| 2025 | $8,453 +3.7% | $313,710 +3% |
| 2024 | $8,149 +4% | $304,580 +3% |
| 2023 | $7,836 +2.2% | $295,710 +3% |
Find assessor info on the county website
Neighborhood: Brooklyn
Nearby schools
GreatSchools rating
- 9/10Grout Elementary SchoolGrades: K-5Distance: 0.3 mi
- 7/10Hosford Middle SchoolGrades: 6-8Distance: 1.1 mi
- 7/10Cleveland High SchoolGrades: 9-12Distance: 0.5 mi
Schools provided by the listing agent
- Elementary: Grout
- Middle: Hosford
- High: Cleveland
Source: RMLS (OR). This data may not be complete. We recommend contacting the local school district to confirm school assignments for this home.
Get a cash offer in 3 minutes
Find out how much your home could sell for in as little as 3 minutes with a no-obligation cash offer.
Estimated market value
$600,800
Get a cash offer in 3 minutes
Find out how much your home could sell for in as little as 3 minutes with a no-obligation cash offer.
Estimated market value
$600,800


