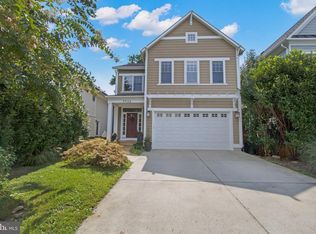Five years young- this home feels like brand new. Totally turn key! Huge windows on this corner lot bathe the interior in glorious natural light. High ceilings and custom moldings. True chef's kitchen. Each bedroom has its own en-suite bath. Spacious closets. Lots of storage. 2 car attached garage. Gated front yard with inviting porch. Coveted neighborhood and very special opportunity! Voluntary citizen's association brings lots of value and several community events, Commuter's dream- so close to Bethesda Metro, shops, restaurants, new grocery and parks. You will love living here!
This property is off market, which means it's not currently listed for sale or rent on Zillow. This may be different from what's available on other websites or public sources.

