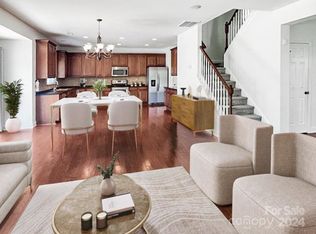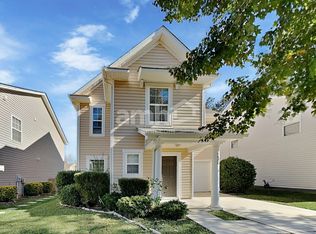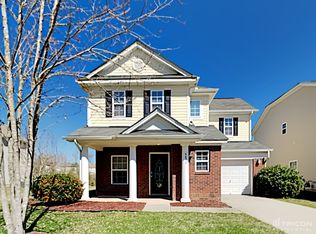Closed
$395,000
4428 Red Hook Rd, Monroe, NC 28110
3beds
2,215sqft
Single Family Residence
Built in 2006
0.1 Acres Lot
$380,300 Zestimate®
$178/sqft
$1,971 Estimated rent
Home value
$380,300
$361,000 - $399,000
$1,971/mo
Zestimate® history
Loading...
Owner options
Explore your selling options
What's special
Low Maintenance! Very well cared for vinyl home w/stacked stone trim. Relaxing front porch. Beautiful private back yard with screened in gazebo, composite deck and privacy fence. Open floor plan with versatile living room, open great room with gas log fireplace, large kitchen w/tile backsplash & island for additional seating. Dining area can accommodate any size table. Upstairs features a large primary suite with a huge closet, bathroom features a double vanity with shower/tub combination. Also, two other bedrooms, a very large hall bathroom, along with a 4th br./bonus loft area. Other items of note: Two car garage. Pull down attic stairs, Recessed lighting, Smooth ceilings, Neutral colors, Pantry, Refrigerator & Washer/Dryer remain. Roof replaced in 2020, A/C replaced in 2017, and Water Heater replaced in 2016. Community Clubhouse, Pool and Playground.
Zillow last checked: 8 hours ago
Listing updated: November 15, 2023 at 01:03pm
Listing Provided by:
Kelly Stimart kellystimart@hmproperties.com,
Corcoran HM Properties
Bought with:
Katie Crosby
Better Real Estate Carolina
Source: Canopy MLS as distributed by MLS GRID,MLS#: 4062043
Facts & features
Interior
Bedrooms & bathrooms
- Bedrooms: 3
- Bathrooms: 3
- Full bathrooms: 2
- 1/2 bathrooms: 1
Primary bedroom
- Level: Upper
Primary bedroom
- Level: Upper
Bedroom s
- Level: Upper
Bedroom s
- Level: Upper
Bedroom s
- Level: Upper
Bedroom s
- Level: Upper
Bathroom full
- Level: Upper
Bathroom half
- Level: Main
Bathroom full
- Level: Upper
Bathroom half
- Level: Main
Other
- Level: Upper
Other
- Level: Upper
Dining area
- Level: Main
Dining area
- Level: Main
Great room
- Level: Main
Great room
- Level: Main
Kitchen
- Level: Main
Kitchen
- Level: Main
Living room
- Level: Main
Living room
- Level: Main
Heating
- Forced Air, Natural Gas
Cooling
- Central Air
Appliances
- Included: Dishwasher, Disposal, Electric Oven, Gas Water Heater, Microwave, Refrigerator, Washer/Dryer
- Laundry: Laundry Room, Upper Level
Features
- Breakfast Bar, Kitchen Island, Pantry, Walk-In Closet(s)
- Flooring: Carpet, Linoleum
- Doors: Sliding Doors
- Windows: Insulated Windows, Window Treatments
- Has basement: No
- Attic: Pull Down Stairs
- Fireplace features: Gas, Gas Log, Great Room
Interior area
- Total structure area: 2,215
- Total interior livable area: 2,215 sqft
- Finished area above ground: 2,215
- Finished area below ground: 0
Property
Parking
- Total spaces: 6
- Parking features: Driveway, Garage Door Opener, Garage on Main Level
- Garage spaces: 2
- Uncovered spaces: 4
Accessibility
- Accessibility features: Two or More Access Exits
Features
- Levels: Two
- Stories: 2
- Patio & porch: Covered, Deck, Front Porch, Screened
- Pool features: Community
- Fencing: Back Yard,Fenced,Wood
Lot
- Size: 0.10 Acres
- Dimensions: 100 x 46
- Features: Level
Details
- Additional structures: Gazebo
- Parcel number: 09402513
- Zoning: RA20
- Special conditions: Standard
Construction
Type & style
- Home type: SingleFamily
- Architectural style: Traditional
- Property subtype: Single Family Residence
Materials
- Stone Veneer, Vinyl
- Foundation: Slab
- Roof: Shingle
Condition
- New construction: No
- Year built: 2006
Utilities & green energy
- Sewer: Public Sewer
- Water: City
Community & neighborhood
Security
- Security features: Security System
Community
- Community features: Clubhouse, Playground, Recreation Area, Sidewalks, Street Lights
Location
- Region: Monroe
- Subdivision: St Johns Forest
HOA & financial
HOA
- Has HOA: Yes
- HOA fee: $450 annually
- Association name: Cedar
- Association phone: 704-644-8808
Other
Other facts
- Listing terms: Cash,Conventional,FHA,VA Loan
- Road surface type: Concrete, Paved
Price history
| Date | Event | Price |
|---|---|---|
| 11/8/2023 | Sold | $395,000-1.2%$178/sqft |
Source: | ||
| 9/1/2023 | Listed for sale | $399,900+119.1%$181/sqft |
Source: | ||
| 12/20/2006 | Sold | $182,500$82/sqft |
Source: Public Record Report a problem | ||
Public tax history
| Year | Property taxes | Tax assessment |
|---|---|---|
| 2025 | $1,785 +12.8% | $369,000 +52% |
| 2024 | $1,583 +1.8% | $242,800 |
| 2023 | $1,554 +2.9% | $242,800 |
Find assessor info on the county website
Neighborhood: 28110
Nearby schools
GreatSchools rating
- 6/10Rocky River ElementaryGrades: PK-5Distance: 1.4 mi
- 3/10Sun Valley Middle SchoolGrades: 6-8Distance: 3.2 mi
- 5/10Sun Valley High SchoolGrades: 9-12Distance: 3.4 mi
Schools provided by the listing agent
- Elementary: Rocky River
- Middle: Sun Valley
- High: Sun Valley
Source: Canopy MLS as distributed by MLS GRID. This data may not be complete. We recommend contacting the local school district to confirm school assignments for this home.
Get a cash offer in 3 minutes
Find out how much your home could sell for in as little as 3 minutes with a no-obligation cash offer.
Estimated market value$380,300
Get a cash offer in 3 minutes
Find out how much your home could sell for in as little as 3 minutes with a no-obligation cash offer.
Estimated market value
$380,300


