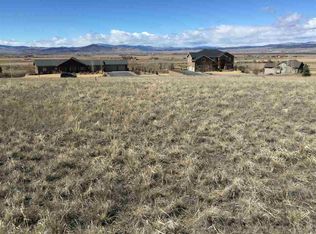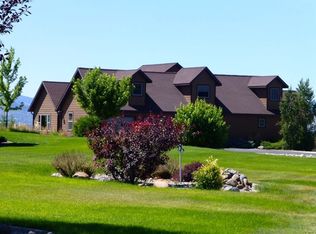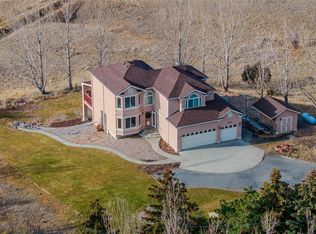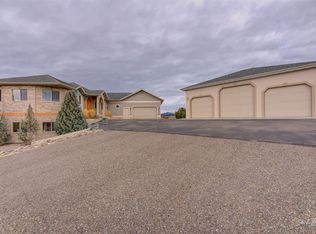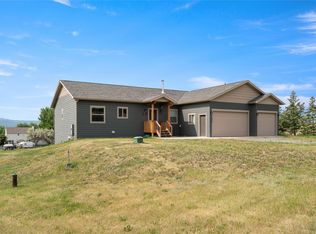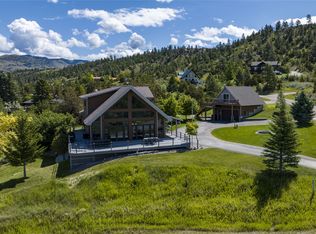Welcome to your dream home! This exquisite 6-bedroom, 4.5-bath luxury residence, spanning 6,424 square feet, offers unparalleled West-facing views that overlook the breathtaking Helena Valley and stretch across to Lake Helena. Situated on over 1.5 acres of beautifully landscaped grounds, this property seamlessly combines elegance with modern convenience. As you step inside, you'll be greeted by the expansive open space connecting the kitchen, living room, and dining area, perfect for hosting and entertaining guests. The large wrap-around deck offers a seamless indoor-outdoor transition, allowing you to take full advantage of the stunning views and fresh air. The master bedroom retreat serves as a sanctuary, providing a private escape within your home. For the car enthusiasts, the property includes a spacious 3-car garage on the main level and a tuck-under 2-car garage, complete with a workshop, ample storage space, and a walk-in gun vault. Additional features elevate the luxury experience: unwind in your private theater room, welcome guests in the guest suite bedroom, and maintain productivity in the private office with double doors leading to the deck. This smart technology home not only prioritizes sophistication and style but also ensures your comfort and convenience. With unobstructed views of the city lights and the natural beauty of the Helena Valley, this residence is a rare gem that offers the ultimate luxury lifestyle. Don't miss the opportunity to make this stunning property your own!
Active
$1,495,000
4428 Fox View Loop, Helena, MT 59602
6beds
6,424sqft
Est.:
Multi Family, Single Family Residence
Built in 2007
1.54 Acres Lot
$1,429,300 Zestimate®
$233/sqft
$25/mo HOA
What's special
- 152 days |
- 543 |
- 21 |
Zillow last checked: 8 hours ago
Listing updated: November 25, 2025 at 12:35pm
Listed by:
Cody D Bahny 406-461-2824,
Bahny Realty
Source: MRMLS,MLS#: 30056887
Tour with a local agent
Facts & features
Interior
Bedrooms & bathrooms
- Bedrooms: 6
- Bathrooms: 5
- Full bathrooms: 4
- 1/2 bathrooms: 1
Heating
- Forced Air, Gas, Stove
Cooling
- Central Air
Appliances
- Included: Dishwasher, Disposal, Microwave, Range, Refrigerator, Water Softener
- Laundry: Washer Hookup
Features
- Fireplace, Open Floorplan, Home Theater, Wired for Data, Walk-In Closet(s), Wired for Sound, Wet Bar, Central Vacuum
- Basement: Finished,Walk-Out Access
- Number of fireplaces: 1
Interior area
- Total interior livable area: 6,424 sqft
- Finished area below ground: 2,242
Video & virtual tour
Property
Parking
- Total spaces: 5
- Parking features: Additional Parking
- Attached garage spaces: 5
Features
- Levels: Two,Three Or More
- Patio & porch: Deck, Front Porch, Patio, Wrap Around
- Exterior features: Hot Tub/Spa, Rain Gutters
- Has spa: Yes
- Spa features: Hot Tub
Lot
- Size: 1.54 Acres
- Features: Level
- Topography: Level,Sloping
Details
- Parcel number: 05199631402290000
- Special conditions: Standard
Construction
Type & style
- Home type: SingleFamily
- Architectural style: Multi-Level,Other,Tri-Level
- Property subtype: Multi Family, Single Family Residence
Materials
- Blown-In Insulation, Foam Insulation, Wood Frame
- Foundation: Poured
- Roof: Composition
Condition
- New construction: No
- Year built: 2007
Utilities & green energy
- Sewer: Private Sewer, Septic Tank
- Water: Private, Well
- Utilities for property: Cable Connected, Electricity Connected, Natural Gas Connected, High Speed Internet Available, Phone Connected, Underground Utilities
Community & HOA
Community
- Security: Security System Owned, Carbon Monoxide Detector(s), Fire Alarm, Smoke Detector(s), Security System
HOA
- Has HOA: Yes
- Amenities included: See Remarks
- Services included: Snow Removal
- HOA fee: $300 annually
- HOA name: Fox View Estates
Location
- Region: Helena
Financial & listing details
- Price per square foot: $233/sqft
- Tax assessed value: $1,281,434
- Annual tax amount: $8,351
- Date on market: 9/3/2025
- Listing agreement: Exclusive Right To Sell
- Listing terms: Cash,Conventional,FHA,Other,VA Loan
- Road surface type: Asphalt
Estimated market value
$1,429,300
$1.36M - $1.50M
$5,253/mo
Price history
Price history
| Date | Event | Price |
|---|---|---|
| 9/3/2025 | Listed for sale | $1,495,000-9.9%$233/sqft |
Source: | ||
| 8/5/2025 | Listing removed | $1,659,000$258/sqft |
Source: | ||
| 2/5/2025 | Listed for sale | $1,659,000+65.9%$258/sqft |
Source: | ||
| 2/5/2021 | Sold | -- |
Source: | ||
| 1/25/2021 | Pending sale | $999,900$156/sqft |
Source: | ||
Public tax history
BuyAbility℠ payment
Est. payment
$7,329/mo
Principal & interest
$5797
Property taxes
$984
Other costs
$548
Climate risks
Neighborhood: Helena Valley Northeast
Nearby schools
GreatSchools rating
- 8/10Warren SchoolGrades: PK-5Distance: 3.4 mi
- 5/10Helena Middle SchoolGrades: 6-8Distance: 7.8 mi
- 7/10Helena High SchoolGrades: 9-12Distance: 7.6 mi
- Loading
- Loading
