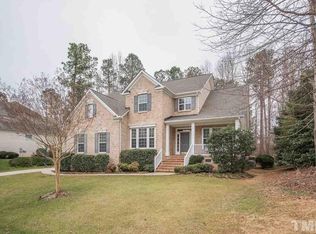Charming Home in The Park at West Lake, Located on a Beautiful Landscaped 1/2 ac lot. Natural Light fills this Home by Large Windows and an Open Floor Plan. 1st Floor Master Bedroom that offers a sitting area, 1st Floor Office, Large Customized Kitchen with Double Oven and Gas Range. The Breakfast Nook overlooks the deck and Private Back Yard. Large Bonus Room over the garage. This One is a Must See!
This property is off market, which means it's not currently listed for sale or rent on Zillow. This may be different from what's available on other websites or public sources.
