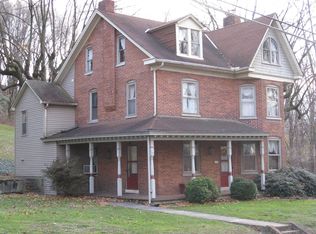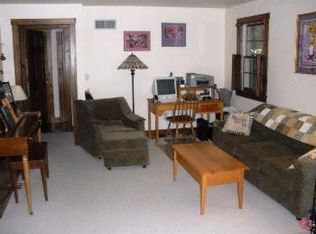Sold for $690,000
$690,000
4428 Fairview Rd, Columbia, PA 17512
5beds
2,448sqft
Single Family Residence
Built in 2011
1.7 Acres Lot
$765,900 Zestimate®
$282/sqft
$2,655 Estimated rent
Home value
$765,900
$728,000 - $804,000
$2,655/mo
Zestimate® history
Loading...
Owner options
Explore your selling options
What's special
You will certainly appreciate the unique character and charm of this home! A one-of-a-kind property features a custom-built home made entirely with natural woods and stone. The cobblestone fireplace, exposed wall and ceiling beams, hardwood flooring, and custom wooden cabinetry create a cozy and rustic atmosphere with a stunning visual allure. From the family room to the dining room, kitchen and den, you are immersed in warm and inviting living spaces. A divided master bedroom on the main floor offers two distinct sleeping areas with their own entrances, or remove the wall for a large suite. Three additional spacious bedrooms are on the second floor continuing with the home's organic and natural charm. You will stay closely connected to the outdoor environment sitting on the large screened-in porch or enjoying the pool with multiple covered areas for lounging. A 3-car attached garage, two large storage sheds, a large tractor garage, a "man-cave", and yes-a secure and spacious RV garage enhance the property while matching the home's wood and stone aesthetic appeal. We invite you to come take a tour of this peaceful estate and imagine a unique living experience that is closely connected to the natural environment. Enjoy this bedroom community for easy drives to Lancaster, Hershey, and York.
Zillow last checked: 8 hours ago
Listing updated: June 17, 2023 at 02:49am
Listed by:
Kim Miller 717-926-0949,
Keller Williams Realty
Bought with:
Phyllis Rothweiler, RS285880
Howard Hanna Real Estate Services - Lancaster
Source: Bright MLS,MLS#: PALA2033166
Facts & features
Interior
Bedrooms & bathrooms
- Bedrooms: 5
- Bathrooms: 2
- Full bathrooms: 2
- Main level bathrooms: 1
- Main level bedrooms: 2
Basement
- Area: 1551
Heating
- Forced Air, Programmable Thermostat, Zoned, Heat Pump, Electric, Geothermal, Wood
Cooling
- Central Air, Electric
Appliances
- Included: Built-In Range, Dishwasher, Disposal, Microwave, Refrigerator, Water Heater, Extra Refrigerator/Freezer, Freezer, Range Hood, Washer, Dryer, Water Treat System, Electric Water Heater
- Laundry: Main Level, Laundry Chute, Laundry Room
Features
- Built-in Features, Ceiling Fan(s), Entry Level Bedroom, Exposed Beams, Family Room Off Kitchen, Open Floorplan, Bathroom - Tub Shower, Walk-In Closet(s), Bathroom - Stall Shower, Beamed Ceilings, Log Walls, Wood Walls, Wood Ceilings
- Flooring: Hardwood, Wood
- Windows: Double Pane Windows, Screens, Wood Frames, Window Treatments
- Basement: Full,Walk-Out Access
- Number of fireplaces: 1
- Fireplace features: Stone, Mantel(s), Wood Burning
Interior area
- Total structure area: 3,999
- Total interior livable area: 2,448 sqft
- Finished area above ground: 2,448
- Finished area below ground: 0
Property
Parking
- Total spaces: 11
- Parking features: Storage, Inside Entrance, Oversized, Other, Asphalt, Attached, Detached, Driveway
- Attached garage spaces: 5
- Uncovered spaces: 6
Accessibility
- Accessibility features: Accessible Doors, Accessible Hallway(s), Grip-Accessible Features, Accessible Approach with Ramp
Features
- Levels: Two
- Stories: 2
- Patio & porch: Deck, Enclosed, Patio, Porch, Screened, Terrace, Screened Porch
- Exterior features: Awning(s), Lighting, Flood Lights, Storage, Boat Storage, Satellite Dish, Other
- Has private pool: Yes
- Pool features: Above Ground, In Ground, Fenced, Private
- Fencing: Wood
- Has view: Yes
- View description: Trees/Woods
Lot
- Size: 1.70 Acres
- Features: Backs to Trees, Front Yard, Not In Development, Wooded, Private, Rear Yard, SideYard(s), Suburban
Details
- Additional structures: Above Grade, Below Grade, Outbuilding
- Parcel number: 3008681300000
- Zoning: RR- RURAL RESIDENTIAL
- Special conditions: Standard
- Other equipment: Negotiable
Construction
Type & style
- Home type: SingleFamily
- Architectural style: Other
- Property subtype: Single Family Residence
Materials
- Frame, Log, Shake Siding, Wood Siding, Stone
- Foundation: Other
- Roof: Architectural Shingle
Condition
- Excellent
- New construction: No
- Year built: 2011
Details
- Builder name: Jeff Troyer
Utilities & green energy
- Electric: 200+ Amp Service
- Sewer: On Site Septic
- Water: Well
- Utilities for property: Electricity Available, Propane
Community & neighborhood
Location
- Region: Columbia
- Subdivision: None Available
- Municipality: WEST HEMPFIELD TWP
Other
Other facts
- Listing agreement: Exclusive Right To Sell
- Listing terms: Cash,Conventional,FHA,VA Loan
- Ownership: Fee Simple
Price history
| Date | Event | Price |
|---|---|---|
| 6/16/2023 | Sold | $690,000+5.3%$282/sqft |
Source: | ||
| 4/16/2023 | Pending sale | $655,000$268/sqft |
Source: | ||
| 4/14/2023 | Listed for sale | $655,000+561.6%$268/sqft |
Source: | ||
| 3/1/2010 | Sold | $99,000$40/sqft |
Source: Public Record Report a problem | ||
Public tax history
| Year | Property taxes | Tax assessment |
|---|---|---|
| 2025 | $9,312 +2.7% | $401,900 |
| 2024 | $9,063 +2% | $401,900 |
| 2023 | $8,890 +2.7% | $401,900 |
Find assessor info on the county website
Neighborhood: 17512
Nearby schools
GreatSchools rating
- 7/10Farmdale El SchoolGrades: K-6Distance: 1.8 mi
- 8/10Landisville Middle SchoolGrades: 7-8Distance: 4.5 mi
- 9/10Hempfield Senior High SchoolGrades: 9-12Distance: 4.8 mi
Schools provided by the listing agent
- District: Hempfield
Source: Bright MLS. This data may not be complete. We recommend contacting the local school district to confirm school assignments for this home.
Get pre-qualified for a loan
At Zillow Home Loans, we can pre-qualify you in as little as 5 minutes with no impact to your credit score.An equal housing lender. NMLS #10287.
Sell for more on Zillow
Get a Zillow Showcase℠ listing at no additional cost and you could sell for .
$765,900
2% more+$15,318
With Zillow Showcase(estimated)$781,218

