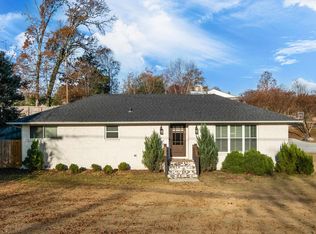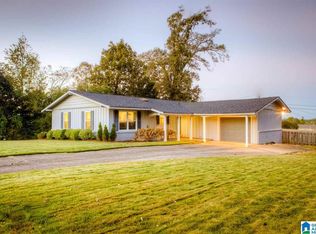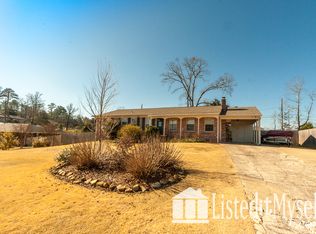Top notch remodel!!! Less that one mile from the Summit and 1. 2 miles to Whole Foods! Mostly flat lot that has a privacy, fenced backyard. Hardwoods and tile through out the main level. Brand new kitchen cabinets, granite, appliances including a gas stove, tile backsplash, pantry, and breakfast bar in the kitchen. See through, wood burning fireplace from the hearth room off of the kitchen to the large great room with vaulted ceilings. Master suite with a gorgeous new stand alone tub, dual vanities with granite countertops, and a separate, large tiled shower. Large, main level laundry with a mud sink and lots of cabinet storage. Formal dining room with hardwoods. Upstairs features 3 bedrooms, a full bath, and an enormous kid's den, playroom, or office. 2 car, main level garage. Four sides brick home. Call to see this beauty today!
This property is off market, which means it's not currently listed for sale or rent on Zillow. This may be different from what's available on other websites or public sources.


