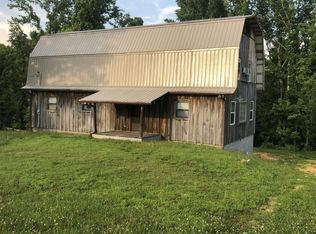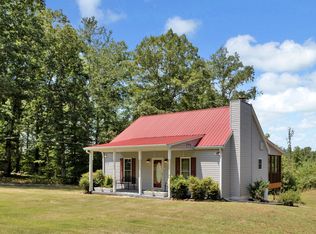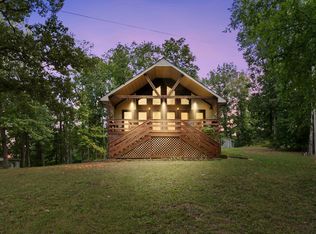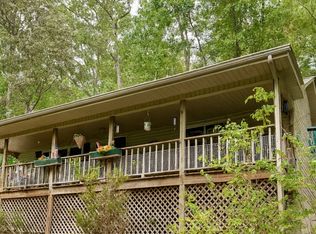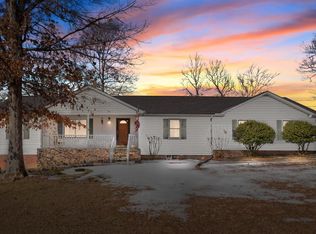JUST WOW…Check Out This Gatlinburg Vibe @ Deer Creek on the Tennessee River! Rustic 2bdrm/1bath (1149sqft) Cabin on .48 Ac with River View & Access @ Public Ramp. This Cabin is Full of Detail w/several different types of Wood & Trims (Spruce/Cypress/Tulip Poplar/E Red Cedar). Updates & Features… ~Completely Open Main Floor w/Many Options (possible private bedroom on main level) ~Beautiful Exposed Wood & Beams ~New Laminate Flooring ~Wood Stove Fireplace Insert ~Tile Flooring in Open Kitchen Area ~Full Bathroom w/Shower & Laundry Area ~Very Unique Staircase Leading to the 2 Upper Bedrooms w/escape trap door ~Covered & Screened Private Porch w/Swing ~Full Unfinished Basement with Stubbed in Drain Plumbing (possible expansion area) ~12x26 Deck is Great for Entertaining ~Freshly Painted Board & Batten Wood Siding ~New Metal Roof (3yrs) ~Nice Concrete Drive Entrance w/Multiple Parking Areas ~Well Water w/City Water Available *PLEASE CLICK & ENJOY THE DRONE FOOTAGE VIDEO ATTACHED BELOW*
Active
$299,900
4428 Deer Creek Rd, Linden, TN 37096
2beds
1,149sqft
Est.:
Single Family Residence, Residential
Built in 1979
0.48 Acres Lot
$-- Zestimate®
$261/sqft
$-- HOA
What's special
River view and accessFull unfinished basementNew metal roofCompletely open main floorNew laminate flooringWood stove fireplace insertVery unique staircase
- 298 days |
- 329 |
- 11 |
Zillow last checked: 8 hours ago
Listing updated: November 29, 2025 at 08:26pm
Listing Provided by:
Beth Baker 931-242-0067,
Crye-Leike, Inc., REALTORS 615-446-8840
Source: RealTracs MLS as distributed by MLS GRID,MLS#: 2824533
Tour with a local agent
Facts & features
Interior
Bedrooms & bathrooms
- Bedrooms: 2
- Bathrooms: 1
- Full bathrooms: 1
- Main level bedrooms: 2
Heating
- Central, Electric, Wood Stove, Wood
Cooling
- Ceiling Fan(s), Central Air, Electric
Appliances
- Included: Refrigerator, Electric Oven, Electric Range
- Laundry: Electric Dryer Hookup, Washer Hookup
Features
- Ceiling Fan(s)
- Flooring: Carpet, Wood, Laminate, Tile
- Basement: Full,Unfinished
- Number of fireplaces: 1
- Fireplace features: Family Room, Wood Burning
Interior area
- Total structure area: 1,149
- Total interior livable area: 1,149 sqft
- Finished area above ground: 1,149
Property
Parking
- Total spaces: 5
- Parking features: Basement, Concrete
- Attached garage spaces: 1
- Uncovered spaces: 4
Accessibility
- Accessibility features: Accessible Doors
Features
- Levels: Two
- Stories: 2
- Patio & porch: Deck, Covered, Screened
- Has view: Yes
- View description: River
- Has water view: Yes
- Water view: River
Lot
- Size: 0.48 Acres
- Dimensions: .48 Ac
- Features: Sloped
- Topography: Sloped
Details
- Parcel number: 025D A 01600 000
- Special conditions: Standard
- Other equipment: Satellite Dish
Construction
Type & style
- Home type: SingleFamily
- Architectural style: Rustic
- Property subtype: Single Family Residence, Residential
Materials
- Wood Siding
- Roof: Metal
Condition
- New construction: No
- Year built: 1979
Utilities & green energy
- Sewer: Septic Tank
- Water: Well
- Utilities for property: Electricity Available
Community & HOA
Community
- Security: Smoke Detector(s)
HOA
- Has HOA: No
- Amenities included: Boat Dock
Location
- Region: Linden
Financial & listing details
- Price per square foot: $261/sqft
- Tax assessed value: $59,600
- Annual tax amount: $465
- Date on market: 4/30/2025
- Electric utility on property: Yes
Estimated market value
Not available
Estimated sales range
Not available
Not available
Price history
Price history
| Date | Event | Price |
|---|---|---|
| 8/5/2025 | Price change | $299,900-5.4%$261/sqft |
Source: | ||
| 7/23/2025 | Price change | $317,000-0.5%$276/sqft |
Source: | ||
| 4/30/2025 | Listed for sale | $318,500-0.4%$277/sqft |
Source: | ||
| 4/30/2025 | Listing removed | $319,900$278/sqft |
Source: | ||
| 9/14/2024 | Listed for sale | $319,900$278/sqft |
Source: | ||
Public tax history
Public tax history
| Year | Property taxes | Tax assessment |
|---|---|---|
| 2025 | $342 | $14,900 |
| 2024 | $342 | $14,900 |
| 2023 | $342 | $14,900 |
| 2022 | $342 | $14,900 |
| 2021 | -- | $14,900 +14.8% |
| 2020 | $322 | $12,975 |
| 2019 | $322 | $12,975 |
| 2018 | $322 +1.2% | $12,975 |
| 2017 | $318 | $12,975 |
| 2016 | $318 +2% | $12,975 |
| 2015 | $312 -3.3% | $12,975 |
| 2014 | $322 +4.9% | $12,975 -3.3% |
| 2013 | $307 0% | $13,412 |
| 2012 | $307 -0.1% | $13,412 |
| 2011 | $307 | $13,412 |
| 2010 | $307 | $13,412 |
| 2009 | $307 | $13,412 |
| 2008 | -- | $13,412 +18.3% |
| 2007 | $329 +21.8% | $11,334 |
| 2006 | $270 | $11,334 |
| 2005 | $270 -7.8% | $11,334 -11.7% |
| 2004 | $293 +4.6% | $12,834 +4.6% |
| 2002 | $280 | $12,265 +66.4% |
| 2001 | -- | $7,373 -75% |
| 2000 | -- | $29,490 |
Find assessor info on the county website
BuyAbility℠ payment
Est. payment
$1,536/mo
Principal & interest
$1391
Property taxes
$145
Climate risks
Neighborhood: 37096
Nearby schools
GreatSchools rating
- 3/10Lobelville Elementary SchoolGrades: PK-8Distance: 11.7 mi
- 4/10Perry County High SchoolGrades: 9-12Distance: 13.2 mi
- 3/10Linden Elementary SchoolGrades: PK-4Distance: 13 mi
Schools provided by the listing agent
- Elementary: Lobelville Elementary
- Middle: Lobelville Elementary
- High: Perry County High School
Source: RealTracs MLS as distributed by MLS GRID. This data may not be complete. We recommend contacting the local school district to confirm school assignments for this home.
