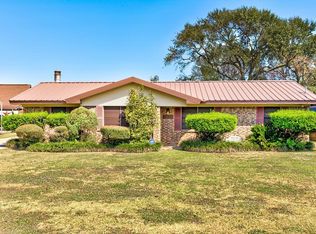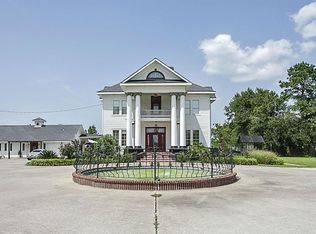Sold on 05/22/25
Price Unknown
4428 Atlantic Rd, Port Arthur, TX 77642
3beds
0baths
1.09Acres
VacantLand
Built in 2023
1.09 Acres Lot
$-- Zestimate®
$--/sqft
$1,241 Estimated rent
Home value
Not available
Estimated sales range
Not available
$1,241/mo
Zestimate® history
Loading...
Owner options
Explore your selling options
What's special
WOW!!! Absolutely gorgeous WATERFRONT ONE ACRE LOT in PNGISD off Sarah Jane Road. Build a dream home on this tranquil lot and enjoy the water views in your backyard. There is a 22 X 40 4 car garage and a 10 X 12 storage building on the lot. Sellers had a home removed off the property with intentions of building but found a home closer to their children. Don't miss out, find you a buyer's agent to cash in on this land before it's too late.
Facts & features
Interior
Bedrooms & bathrooms
- Bedrooms: 3
- Bathrooms: 0
Heating
- Other, Gas
Cooling
- Central
Features
- Has fireplace: Yes
Interior area
- Total interior livable area: 1,792 sqft
Property
Parking
- Parking features: Garage - Attached, Garage - Detached
Features
- Exterior features: Other, Vinyl
Lot
- Size: 1.09 Acres
Details
- Parcel number: 30002700000430000000
Community & neighborhood
Location
- Region: Port Arthur
Other
Other facts
- Property Type: Less than 1 Acre
- Area: P10
- Apx SqFt: 47724
- Lot Size: 116.40 X 410
- # Acres: 1.0900
Price history
| Date | Event | Price |
|---|---|---|
| 5/22/2025 | Sold | -- |
Source: Agent Provided Report a problem | ||
| 4/24/2025 | Pending sale | $490,000$273/sqft |
Source: | ||
| 4/22/2025 | Listed for sale | $490,000+188.2%$273/sqft |
Source: | ||
| 9/6/2022 | Listing removed | -- |
Source: | ||
| 7/20/2022 | Price change | $170,000-5.6%$95/sqft |
Source: | ||
Public tax history
| Year | Property taxes | Tax assessment |
|---|---|---|
| 2025 | $6,245 -8.6% | $392,931 -0.3% |
| 2024 | $6,829 +646.8% | $394,087 +1003.5% |
| 2023 | $914 -4.6% | $35,711 |
Find assessor info on the county website
Neighborhood: 77642
Nearby schools
GreatSchools rating
- NAGroves Elementary SchoolGrades: 4-5Distance: 1.2 mi
- 6/10Groves Middle SchoolGrades: 6-8Distance: 1.2 mi
- 4/10Port Neches-Groves High SchoolGrades: 9-12Distance: 3.1 mi
Schools provided by the listing agent
- District: Port Neches
Source: The MLS. This data may not be complete. We recommend contacting the local school district to confirm school assignments for this home.

