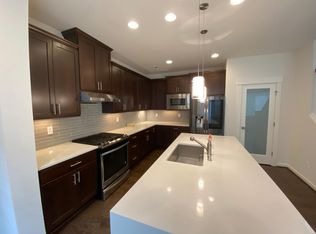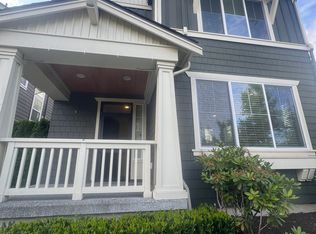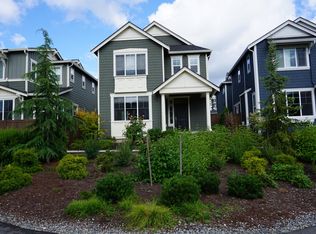Stunning 3BR Home in Bothell Park Views, Pool Access, Smart Home, Air Conditioned + Tesla Charger Community : Timbercreek by Toll Brothers 4428 185th St SE, Bothell, WA 98012 Why You'll Love It: Bright, open layout w/ smart home tech for modern living Gorgeous kitchen w/ stainless steel appliances, island, & pantry Spacious primary suite w/ walk-in closet & luxury walk-in shower Central AC to keep you cool all year long Oversized garage w/ abundant storage space Tesla charger installed for electric vehicle convenience Plumbed gas line for easy grill setup in the backyard Private fenced backyard, patio, & peaceful park-facing views Top-rated Northshore School District (Fernwood Elementary, Skyview Middle School, NorthCreek High School) Minutes to I-405, parks, shopping, and dining Lease Terms: Available Now Minimum 12-month lease Deposit : $3650 + First + Last Tenant pays: All Utilities (Except Sewer) + HOA ($100/month) No smoking No pets Call/Text Nisha to schedule a tour or inquire now! Lease Terms: Available Now Minimum 12-month lease Owner Pays : Sewer capacity charges Tenant Pays : HOA + All Utilities Deposit : $3850 + First + Last No smoking No Pets Tenants must take care of landscaping of a low maintenance yard with automated sprinklers. Tenants must adhere to HOA rules. Renters Insurance mandatory
This property is off market, which means it's not currently listed for sale or rent on Zillow. This may be different from what's available on other websites or public sources.



