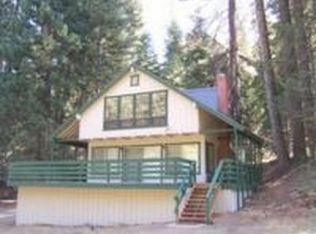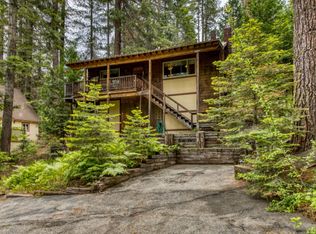The ultimate family cabin at The Point! Completely remodeled to the studs, this cabin has all the charm with modern comforts. Owner states that this is one of the original cabins built near the water in 1947 for the 'Dam Work Tenders'. The kitchen has slate tile flooring and countertops, with electric cooktop, breakfast bar and tons of storage. The downstairs full size bathroom and laundry closet is situated right off the kitchen and living area. A beautiful rock wood burning fireplace with wooden mantle magnificently stands in the living and dining area. There are 4 bedrooms, one located downstairs, and three more upstairs. In one of the bedrooms upstairs there is a ladder which takes you to the 'secret loft' - perfect for extra storage or sleeping. The outside wrap around trex deck also has 220v hookup, ready for your SPA! Walk to the lake in less then a minute, or walk through the meadows just down the street. Call to view this charming cabin today!
This property is off market, which means it's not currently listed for sale or rent on Zillow. This may be different from what's available on other websites or public sources.

