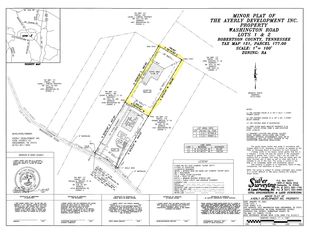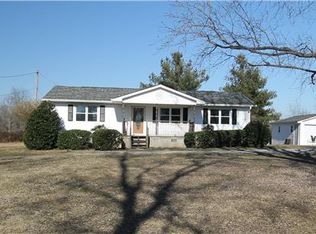Closed
$450,000
4427 Washington Rd LOT 1, Greenbrier, TN 37073
4beds
2,280sqft
Single Family Residence, Residential
Built in 1972
2.01 Acres Lot
$468,200 Zestimate®
$197/sqft
$2,451 Estimated rent
Home value
$468,200
$445,000 - $496,000
$2,451/mo
Zestimate® history
Loading...
Owner options
Explore your selling options
What's special
This stunning fully renovated 4bd/2bath home offers endless possibilities with spacious square footage, a full basement, detached garage, and an expansive 2-acre lot. The main level is bright and airy, with large windows creating a warm and inviting atmosphere. The updated kitchen boasts granite countertops, stainless steel appliances, and sleek cabinetry. The owner's suite has two walk-in closets and an impressive en-suite bathroom with double vanities, quartz countertops, and floor-to-ceiling tile shower. The flexible floor plan accommodates a variety of lifestyles, with a flex and storage room in the full basement for limitless customization opportunities. Step outside and enjoy the sprawling lawn, perfect for outdoor activities, relaxing and taking in the views.
Zillow last checked: 8 hours ago
Listing updated: July 19, 2023 at 06:48am
Listing Provided by:
Whitney Gainous 615-260-1764,
eXp Realty
Bought with:
Sarah Skinner, 357990
Exit Realty Bob Lamb & Associates
Source: RealTracs MLS as distributed by MLS GRID,MLS#: 2506071
Facts & features
Interior
Bedrooms & bathrooms
- Bedrooms: 4
- Bathrooms: 2
- Full bathrooms: 2
- Main level bedrooms: 3
Bedroom 1
- Features: Suite
- Level: Suite
- Area: 180 Square Feet
- Dimensions: 15x12
Bedroom 2
- Features: Walk-In Closet(s)
- Level: Walk-In Closet(s)
- Area: 144 Square Feet
- Dimensions: 12x12
Bedroom 3
- Features: Walk-In Closet(s)
- Level: Walk-In Closet(s)
- Area: 144 Square Feet
- Dimensions: 12x12
Bedroom 4
- Features: Walk-In Closet(s)
- Level: Walk-In Closet(s)
- Area: 144 Square Feet
- Dimensions: 12x12
Bonus room
- Features: Basement Level
- Level: Basement Level
- Area: 228 Square Feet
- Dimensions: 19x12
Kitchen
- Area: 192 Square Feet
- Dimensions: 16x12
Living room
- Area: 288 Square Feet
- Dimensions: 24x12
Heating
- Central, Natural Gas
Cooling
- Central Air, Electric
Appliances
- Included: Dishwasher, Disposal, ENERGY STAR Qualified Appliances, Microwave, Refrigerator, Electric Oven, Electric Range
Features
- Ceiling Fan(s), Extra Closets, Storage, Walk-In Closet(s), High Speed Internet
- Flooring: Carpet, Laminate, Tile
- Basement: Finished
- Has fireplace: No
Interior area
- Total structure area: 2,280
- Total interior livable area: 2,280 sqft
- Finished area above ground: 1,460
- Finished area below ground: 820
Property
Parking
- Total spaces: 3
- Parking features: Garage Door Opener, Attached/Detached
- Garage spaces: 3
Features
- Levels: Two
- Stories: 2
Lot
- Size: 2.01 Acres
Details
- Parcel number: 121 17700 000
- Special conditions: Standard
Construction
Type & style
- Home type: SingleFamily
- Property subtype: Single Family Residence, Residential
Materials
- Fiber Cement
Condition
- New construction: No
- Year built: 1972
Utilities & green energy
- Sewer: Septic Tank
- Water: Public
- Utilities for property: Electricity Available, Water Available
Community & neighborhood
Location
- Region: Greenbrier
- Subdivision: None
Price history
| Date | Event | Price |
|---|---|---|
| 7/18/2023 | Sold | $450,000-3.2%$197/sqft |
Source: | ||
| 6/7/2023 | Contingent | $464,900$204/sqft |
Source: | ||
| 6/2/2023 | Price change | $464,900-2.1%$204/sqft |
Source: | ||
| 5/15/2023 | Price change | $475,000-2%$208/sqft |
Source: | ||
| 4/30/2023 | Price change | $484,900-3%$213/sqft |
Source: | ||
Public tax history
Tax history is unavailable.
Neighborhood: 37073
Nearby schools
GreatSchools rating
- 7/10Coopertown Elementary SchoolGrades: PK-5Distance: 3.6 mi
- 3/10Coopertown Middle SchoolGrades: 6-8Distance: 3.5 mi
- 3/10Springfield High SchoolGrades: 9-12Distance: 7.2 mi
Schools provided by the listing agent
- Elementary: Coopertown Elementary
- Middle: Coopertown Middle School
- High: Springfield High School
Source: RealTracs MLS as distributed by MLS GRID. This data may not be complete. We recommend contacting the local school district to confirm school assignments for this home.
Get a cash offer in 3 minutes
Find out how much your home could sell for in as little as 3 minutes with a no-obligation cash offer.
Estimated market value
$468,200
Get a cash offer in 3 minutes
Find out how much your home could sell for in as little as 3 minutes with a no-obligation cash offer.
Estimated market value
$468,200

