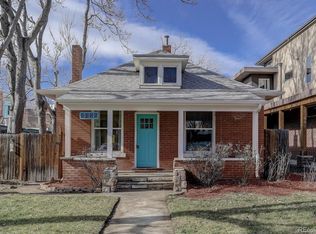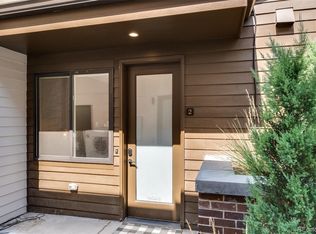Stunning Berkeley Modern Home just hit the market in Denver!! This luxury home is right around the corner from the action on Tennyson Street. Welcome to 4 bedrooms, 5 bathrooms and over 3400 square feet of living space. The open first floor features wide plank hardwood floors, newly tiled gas fireplace and large windows to capture Colorado sunshine. Updated backsplash, appliances and walk-in pantry are simple but stunning features of the spacious kitchen. 3rd floor flex space features a wet bar and powder bath and is perfect for an office or yoga studio - watch stunning sunsets from the rooftop deck! During the summer, entertain in style on the brick paved patio, which features a pergola. Outdoor kitchen was built for this space and is included with purchase! This home also comes equipped with a two-car detached garage and artificial turf for a truly no-maintenance yard. Basement is fully finished and includes a bedroom, bathroom and large living space - perfect for a guest, roommate or mother-in-law!
This property is off market, which means it's not currently listed for sale or rent on Zillow. This may be different from what's available on other websites or public sources.

