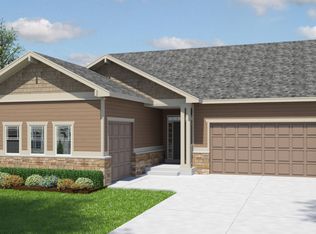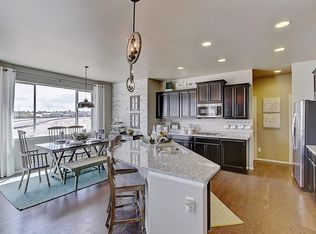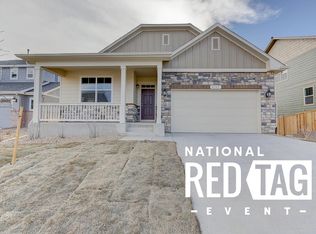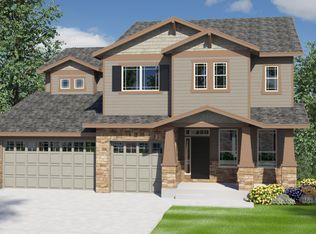The Harrison plan is one of our newest plans. It is a spacious 2-story home featuring 4 bedrooms, loft and main floor study on a corner lot! This home is the perfect combination of value, space and openness. Stunning and open floor-plan with great room! Stainless steel kitchen appliances, hardwood floors and granite counter-tops. The master bath is roomy and sophisticated. Fenced backyard with full front and back yard landscaping included. Window coverings included!MLS# 7910444
This property is off market, which means it's not currently listed for sale or rent on Zillow. This may be different from what's available on other websites or public sources.



