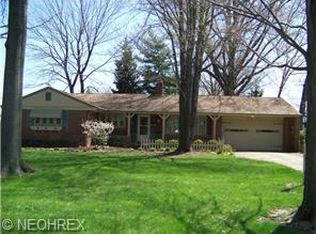Sold for $129,500
$129,500
4427 Sheridan Rd, Poland, OH 44514
3beds
1,677sqft
Single Family Residence
Built in 1951
0.46 Acres Lot
$134,400 Zestimate®
$77/sqft
$1,571 Estimated rent
Home value
$134,400
$117,000 - $155,000
$1,571/mo
Zestimate® history
Loading...
Owner options
Explore your selling options
What's special
Charming all-brick ranch with timeless appeal and plenty of space to make your own! Nestled on a beautiful tree-lined street, this home features a spacious living room with vinyl plank flooring and a cozy fireplace—perfect for relaxing or gathering with guests. The eat-in kitchen is filled with natural light from a wall of windows and is conveniently connected to a walk-in pantry for added storage. Step out to a large cement patio, ideal for outdoor entertaining. All three bedrooms offer hardwood floors, and a built-in in the hallway adds a touch of character. The finished basement provides additional living space, complete with carpeting. Enjoy peaceful mornings on the huge front porch and quiet evenings on the private back patio. Additional features include vinyl tilt-in windows and a roof that’s just 6 years young. A solid home with great bones, endless potential, and a setting you’ll love!
Zillow last checked: 8 hours ago
Listing updated: July 07, 2025 at 08:30am
Listed by:
Susan M Morgione susanmorgione@howardhanna.com330-518-1532,
Howard Hanna
Bought with:
Ted A Kegley, 2011002675
CENTURY 21 Lakeside Realty
Source: MLS Now,MLS#: 5116087Originating MLS: Youngstown Columbiana Association of REALTORS
Facts & features
Interior
Bedrooms & bathrooms
- Bedrooms: 3
- Bathrooms: 2
- Full bathrooms: 2
- Main level bathrooms: 1
- Main level bedrooms: 3
Bedroom
- Description: Flooring: Hardwood
- Level: First
- Dimensions: 14 x 13
Bedroom
- Description: Flooring: Hardwood
- Level: First
- Dimensions: 13 x 12
Bedroom
- Description: Flooring: Hardwood
- Level: First
- Dimensions: 12 x 12
Basement
- Description: 1/2 basement square footage is covered with carpet, which includes 1 living room and 1 bedroom,Flooring: Carpet
- Level: Basement
Eat in kitchen
- Description: Flooring: Tile
- Level: First
- Dimensions: 13 x 9
Living room
- Description: Flooring: Luxury Vinyl Tile
- Features: Fireplace
- Level: First
- Dimensions: 23 x 16
Pantry
- Description: Flooring: Tile
- Level: First
- Dimensions: 10 x 5
Heating
- Forced Air
Cooling
- Central Air, Gas
Features
- Basement: Full,Finished
- Number of fireplaces: 1
Interior area
- Total structure area: 1,677
- Total interior livable area: 1,677 sqft
- Finished area above ground: 1,172
- Finished area below ground: 505
Property
Parking
- Parking features: Attached, Garage
- Attached garage spaces: 2
Features
- Levels: One
- Stories: 1
- Patio & porch: Front Porch, Patio
Lot
- Size: 0.46 Acres
Details
- Parcel number: 531940410.000
Construction
Type & style
- Home type: SingleFamily
- Architectural style: Ranch
- Property subtype: Single Family Residence
Materials
- Brick
- Roof: Asphalt
Condition
- Year built: 1951
Utilities & green energy
- Sewer: Public Sewer
- Water: Public
Community & neighborhood
Location
- Region: Poland
- Subdivision: Brownlee Woods 02
Other
Other facts
- Listing agreement: Exclusive Right To Sell
Price history
| Date | Event | Price |
|---|---|---|
| 6/30/2025 | Sold | $129,500-13.6%$77/sqft |
Source: MLS Now #5116087 Report a problem | ||
| 6/10/2025 | Contingent | $149,900$89/sqft |
Source: MLS Now #5116087 Report a problem | ||
| 6/5/2025 | Price change | $149,900-6.3%$89/sqft |
Source: MLS Now #5116087 Report a problem | ||
| 5/27/2025 | Listed for sale | $159,900$95/sqft |
Source: MLS Now #5116087 Report a problem | ||
| 4/24/2025 | Contingent | $159,900$95/sqft |
Source: MLS Now #5116087 Report a problem | ||
Public tax history
| Year | Property taxes | Tax assessment |
|---|---|---|
| 2024 | $679 -3.5% | $24,040 |
| 2023 | $704 +23.1% | $24,040 +33.3% |
| 2022 | $572 0% | $18,040 |
Find assessor info on the county website
Neighborhood: Brownlee Woods
Nearby schools
GreatSchools rating
- 5/10Paul C Bunn Elementary SchoolGrades: PK-5Distance: 0.5 mi
- 3/10Chaney Middle at McGuffeyGrades: 6-8Distance: 5.1 mi
- 4/10Chaney High SchoolGrades: 9-12Distance: 4.7 mi
Schools provided by the listing agent
- District: Youngstown CSD - 5014
Source: MLS Now. This data may not be complete. We recommend contacting the local school district to confirm school assignments for this home.
Get pre-qualified for a loan
At Zillow Home Loans, we can pre-qualify you in as little as 5 minutes with no impact to your credit score.An equal housing lender. NMLS #10287.
Sell with ease on Zillow
Get a Zillow Showcase℠ listing at no additional cost and you could sell for —faster.
$134,400
2% more+$2,688
With Zillow Showcase(estimated)$137,088

