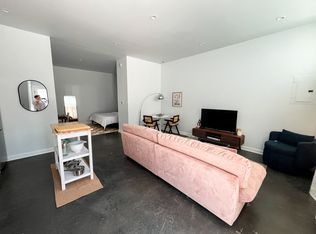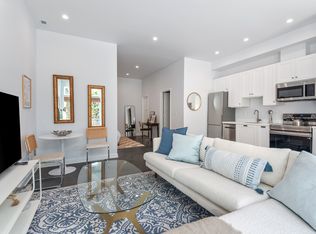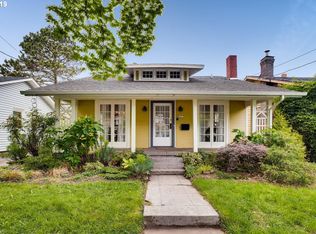Property sold as/is buyer to do due diligence. Seller makes no representations. Great development opportunity with favorable zoning.Front building visible on Division is a single family - 2 bedroom/1 bath & basement.Building in back is the 3 car shop. Previously used as auto repair shop.
This property is off market, which means it's not currently listed for sale or rent on Zillow. This may be different from what's available on other websites or public sources.


