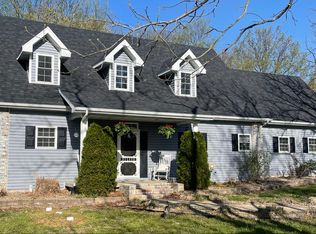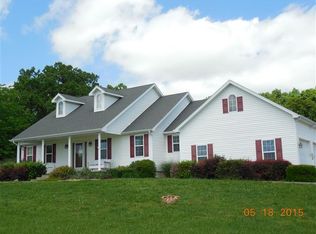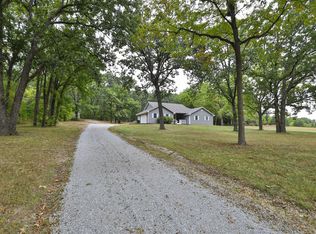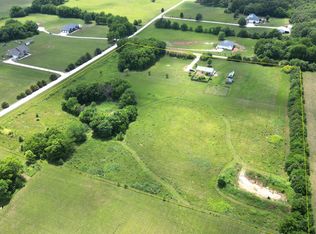Huge price drop! Large 2 story home with a basement on an absolutely beautiful setting in Bolivar school district! This 4 bedroom / 3.5 bath two-story home with a basement sits up on a hill at the end of the cul-de-sac with an amazing view from the back deck! The large, 5 acre lot is surrounded on 3 sides by open space and has so many wonderful amenities, from the fire pit and play set, to the deer stand and wooded area, this lot has something for everyone! As you walk in the front door, you will notice the beautiful two story foyer, opening into the 1st living room or around to the dining room and kitchen with updated cabinets and appliances (approx 4 years old). Head upstairs and find bedrooms, as well as a huge bonus room over the garage! Or head down to the basement to find the 2nd living area with 2nd fireplace and additional bedroom! You will definitely want to take a look at this one! Call today to schedule a viewing.
This property is off market, which means it's not currently listed for sale or rent on Zillow. This may be different from what's available on other websites or public sources.



