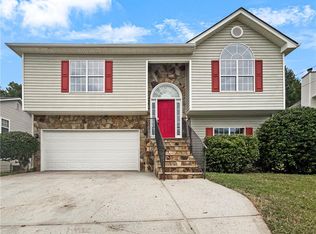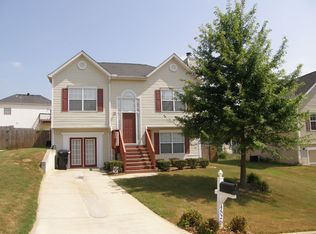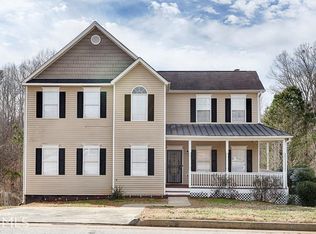Multiple Offers received. Highest and Best offers due by Tuesday, 4/23 at 12pm. Situated on a nice corner lot, this is the perfect starter home or investment property! An open and airy family room w/fireplace welcomes you into the home, whip up delicious meals in the large kitchen w/granite countertops and stainless steel appliances (new oven and dishwasher), easy to maintain ceramic tile floors on the main level. The master suite offers a private bath w/double vanity, separate shower /soaking tub and w/ his/her closets. Spacious secondary bedrooms and bathroom.
This property is off market, which means it's not currently listed for sale or rent on Zillow. This may be different from what's available on other websites or public sources.


