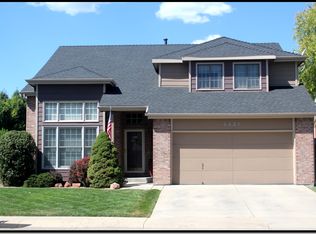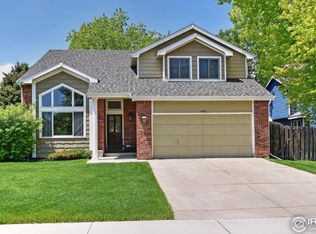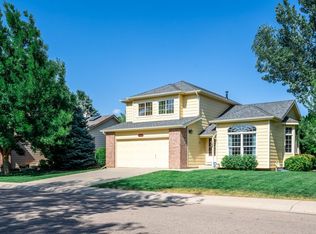Sold for $635,000 on 07/17/23
$635,000
4427 Monaco Pl, Fort Collins, CO 80525
4beds
2,522sqft
Residential-Detached, Residential
Built in 1990
7,541 Square Feet Lot
$632,600 Zestimate®
$252/sqft
$2,765 Estimated rent
Home value
$632,600
$601,000 - $664,000
$2,765/mo
Zestimate® history
Loading...
Owner options
Explore your selling options
What's special
PRICE IMPROVEMENT PLUS 2 YEAR HOME WARRANTY! Great location in the popular Golden Meadows neighborhood in SE Fort Collins! NO HOA or METRO DISTRICT. This updated 4 bed/3.5 bath/3 car home sits on a corner lot on a cul-de-sac. Great open floor plan with updated kitchen, formal dining and living room on the main level. There is a large sunken family room with a gas fireplace and great views of the backyard. The primary bedroom has an ensuite bath and walk-in closet. Two additional bedrooms and full bath on the upper level. Additional bedroom with walk-in closet, bath and laundry are in the finished basement. Outside there is enclosed sunroom, tons of patio space and a fountain in the beautiful backyard. In addition to the attached 2 car garage, there is a detached, oversized 1 car garage - perfect for a workshop, storing toys or additional parking. There is also additional storage on the side of the house could be used for RV/boat/trailer. Newer flooring, carpet, appliances and roof. Great PSD schools - walking distance to Kruse Elementary or CEC Middle & High School. Close to shopping, restaurants, park and golf course.
Zillow last checked: 8 hours ago
Listing updated: August 02, 2024 at 12:28am
Listed by:
Heather Trujillo 303-877-8663,
Realty One Group Fourpoints CO
Bought with:
Brandi Aspinall
Berkshire Hathaway HomeServices Colorado Real Estate NO CO
Source: IRES,MLS#: 987056
Facts & features
Interior
Bedrooms & bathrooms
- Bedrooms: 4
- Bathrooms: 4
- Full bathrooms: 1
- 3/4 bathrooms: 2
- 1/2 bathrooms: 1
Primary bedroom
- Area: 195
- Dimensions: 15 x 13
Bedroom 2
- Area: 130
- Dimensions: 10 x 13
Bedroom 3
- Area: 117
- Dimensions: 9 x 13
Bedroom 4
- Area: 238
- Dimensions: 17 x 14
Dining room
- Area: 72
- Dimensions: 12 x 6
Family room
- Area: 266
- Dimensions: 14 x 19
Kitchen
- Area: 180
- Dimensions: 12 x 15
Living room
- Area: 120
- Dimensions: 10 x 12
Heating
- Forced Air
Cooling
- Central Air
Appliances
- Included: Electric Range/Oven, Dishwasher, Refrigerator, Washer, Dryer, Microwave
Features
- Eat-in Kitchen, Separate Dining Room, Cathedral/Vaulted Ceilings, Open Floorplan, Sunroom, Open Floor Plan
- Windows: Window Coverings, Sunroom
- Basement: Partially Finished
- Has fireplace: Yes
- Fireplace features: Gas
Interior area
- Total structure area: 2,170
- Total interior livable area: 2,522 sqft
- Finished area above ground: 1,642
- Finished area below ground: 528
Property
Parking
- Total spaces: 3
- Parking features: RV/Boat Parking
- Attached garage spaces: 3
- Details: Garage Type: Attached
Features
- Levels: Two
- Stories: 2
- Patio & porch: Patio, Enclosed
- Fencing: Fenced
Lot
- Size: 7,541 sqft
- Features: Lawn Sprinkler System, Cul-De-Sac, Corner Lot, Level
Details
- Additional structures: Storage
- Parcel number: R1299123
- Zoning: res
- Special conditions: Private Owner
Construction
Type & style
- Home type: SingleFamily
- Property subtype: Residential-Detached, Residential
Materials
- Wood/Frame, Brick
- Roof: Composition
Condition
- Not New, Previously Owned
- New construction: No
- Year built: 1990
Utilities & green energy
- Electric: Electric
- Gas: Natural Gas
- Sewer: City Sewer
- Water: City Water, Fort Collins/Lovelan
- Utilities for property: Natural Gas Available, Electricity Available
Community & neighborhood
Community
- Community features: Park
Location
- Region: Fort Collins
- Subdivision: Golden Meadows
Other
Other facts
- Listing terms: Cash,Conventional
Price history
| Date | Event | Price |
|---|---|---|
| 7/17/2023 | Sold | $635,000$252/sqft |
Source: | ||
| 5/23/2023 | Price change | $635,000-2.3%$252/sqft |
Source: | ||
| 5/6/2023 | Listed for sale | $650,000+67.3%$258/sqft |
Source: | ||
| 9/7/2017 | Sold | $388,500-2.9%$154/sqft |
Source: | ||
| 7/20/2017 | Price change | $400,000-4.2%$159/sqft |
Source: Elevations Real Estate, LLC #824667 | ||
Public tax history
| Year | Property taxes | Tax assessment |
|---|---|---|
| 2024 | $3,605 +23.9% | $43,175 -1% |
| 2023 | $2,909 -1% | $43,594 +41.5% |
| 2022 | $2,940 +9.5% | $30,810 -2.8% |
Find assessor info on the county website
Neighborhood: Golden Meadows
Nearby schools
GreatSchools rating
- 8/10Kruse Elementary SchoolGrades: PK-5Distance: 0.2 mi
- 6/10Boltz Middle SchoolGrades: 6-8Distance: 1.3 mi
- 8/10Fort Collins High SchoolGrades: 9-12Distance: 1.3 mi
Schools provided by the listing agent
- Elementary: Kruse
- Middle: Boltz
- High: Ft Collins
Source: IRES. This data may not be complete. We recommend contacting the local school district to confirm school assignments for this home.
Get a cash offer in 3 minutes
Find out how much your home could sell for in as little as 3 minutes with a no-obligation cash offer.
Estimated market value
$632,600
Get a cash offer in 3 minutes
Find out how much your home could sell for in as little as 3 minutes with a no-obligation cash offer.
Estimated market value
$632,600


