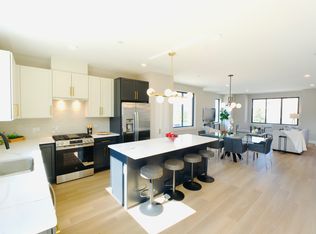Step into this impressive 2-story townhouse in Glenview, situated in the desirable Glenbrook South High School district. This bright and inviting home boasts cathedral ceilings in the living room, a convenient first-floor master bedroom, two spacious bedrooms on the second floor, and a well-appointed kitchen with a breakfast room. Additional highlights include a versatile extra room, ideal for an office or play area, a first-floor laundry room, a roomy basement for all your storage needs, and a 2-car attached garage for hassle-free parking. You'll love the outdoor spaces with a patio for BBQs and a beautiful yard, perfect for morning coffee or relaxation. Don't miss out on the chance to make this your new family home. Contact us today to schedule a viewing and experience the charm of this impressive townhouse firsthand!
Townhouse for rent
$4,000/mo
4427 Lainie Cir, Glenview, IL 60025
3beds
2,639sqft
Price may not include required fees and charges.
Townhouse
Available Fri Aug 1 2025
-- Pets
Central air
In unit laundry
2 Attached garage spaces parking
Natural gas, forced air
What's special
Convenient first-floor master bedroomOffice or play areaVersatile extra roomBeautiful yardBreakfast roomFirst-floor laundry roomOutdoor spaces
- 5 days
- on Zillow |
- -- |
- -- |
Travel times
Add up to $600/yr to your down payment
Consider a first-time homebuyer savings account designed to grow your down payment with up to a 6% match & 4.15% APY.
Facts & features
Interior
Bedrooms & bathrooms
- Bedrooms: 3
- Bathrooms: 3
- Full bathrooms: 2
- 1/2 bathrooms: 1
Rooms
- Room types: Breakfast Nook, Office
Heating
- Natural Gas, Forced Air
Cooling
- Central Air
Appliances
- Included: Dishwasher, Dryer, Microwave, Refrigerator, Washer
- Laundry: In Unit, Main Level
Features
- 1st Floor Bedroom, 1st Floor Full Bath, Cathedral Ceiling(s), Storage
- Flooring: Hardwood
- Has basement: Yes
Interior area
- Total interior livable area: 2,639 sqft
Property
Parking
- Total spaces: 2
- Parking features: Attached, Garage, Covered
- Has attached garage: Yes
- Details: Contact manager
Features
- Exterior features: 1st Floor Bedroom, 1st Floor Full Bath, Asphalt, Attached, Cathedral Ceiling(s), Exterior Maintenance included in rent, Fire Sprinkler System, Garage, Garage Door Opener, Heated Garage, Heating system: Forced Air, Heating: Gas, In Unit, Main Level, No Disability Access, On Site, Roof Type: Asphalt, Scavenger included in rent, Storage
Details
- Parcel number: 0429105019
Construction
Type & style
- Home type: Townhouse
- Property subtype: Townhouse
Materials
- Roof: Asphalt
Condition
- Year built: 2008
Community & HOA
Location
- Region: Glenview
Financial & listing details
- Lease term: 12 Months
Price history
| Date | Event | Price |
|---|---|---|
| 7/12/2025 | Listed for rent | $4,000$2/sqft |
Source: MRED as distributed by MLS GRID #12418425 | ||
| 7/8/2025 | Listing removed | $4,000$2/sqft |
Source: MRED as distributed by MLS GRID #12394438 | ||
| 6/17/2025 | Listed for rent | $4,000+8.1%$2/sqft |
Source: MRED as distributed by MLS GRID #12394438 | ||
| 11/6/2023 | Listing removed | -- |
Source: MRED as distributed by MLS GRID #11905107 | ||
| 11/1/2023 | Listed for rent | $3,700+23.3%$1/sqft |
Source: MRED as distributed by MLS GRID #11905107 | ||
![[object Object]](https://photos.zillowstatic.com/fp/4c319ce8a42414ebb68cee7e18de3261-p_i.jpg)
