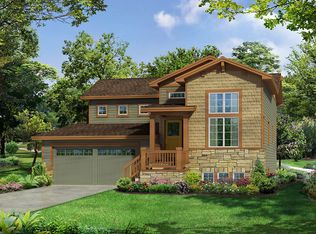One of the last remaining available spec homes on the Southside of the desirable Huntsman Drive! The Glenwood 2-story plan features 4 bedrooms, 3.5 bathrooms, a 4 car garage and full unfinished basement. The kitchen showcases maple stained (smoke) cabinetry, quartz counter tops, S/S appliances, gas range and kitchen island. Spacious master suite includes sitting area, dual walk-in closets and 5 piece master bathroom with extra depth tub. This home is Energy Star 3.0, has A/C, front yard landscaping with sprinkler system and rear patio. Ask about our financing incentives! Fox Grove is NOT in a Metro Taxing District.
This property is off market, which means it's not currently listed for sale or rent on Zillow. This may be different from what's available on other websites or public sources.
