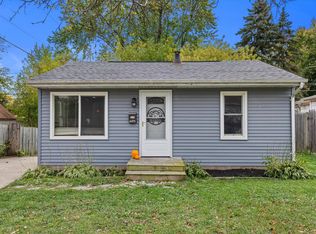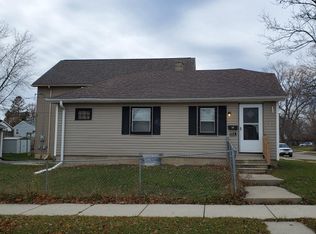Closed
$162,000
4427 Byrd AVENUE, Racine, WI 53405
2beds
1,174sqft
Single Family Residence
Built in 1949
4,356 Square Feet Lot
$169,600 Zestimate®
$138/sqft
$1,468 Estimated rent
Home value
$169,600
$148,000 - $195,000
$1,468/mo
Zestimate® history
Loading...
Owner options
Explore your selling options
What's special
Nestled quietly on a corner lot just between the amenities of both HWY 11 and HWY 20, this charming single family trilevel (some call it a quadlevel) is sure to max out the cuteness meter! Enjoy activities with family and friends in the fenced in back yard which also offers a nice-sized deck and storage shed. Or bring the fun indoors and hang out in the lower level family room which also contains a stand alone stove for ultimate coziness. Hardwood floors throughout the upper and main levels. Water heater, roof, fascia/soffits, and windows have all been replaced within the last 6 years along with over 70 feet of driveway. One year home warranty included for buyer's peace-of-mind.
Zillow last checked: 8 hours ago
Listing updated: December 08, 2025 at 01:44am
Listed by:
Jordan Schultz PropertyInfo@shorewest.com,
Shorewest Realtors, Inc.
Bought with:
Amy L Farruggio
Source: WIREX MLS,MLS#: 1911905 Originating MLS: Metro MLS
Originating MLS: Metro MLS
Facts & features
Interior
Bedrooms & bathrooms
- Bedrooms: 2
- Bathrooms: 1
- Full bathrooms: 1
Primary bedroom
- Level: Upper
- Area: 144
- Dimensions: 16 x 9
Bedroom 2
- Level: Upper
- Area: 90
- Dimensions: 10 x 9
Bathroom
- Features: Shower on Lower, Tub Only, Shower Over Tub
Family room
- Level: Lower
- Area: 189
- Dimensions: 21 x 9
Kitchen
- Level: Main
- Area: 99
- Dimensions: 11 x 9
Living room
- Level: Main
- Area: 162
- Dimensions: 18 x 9
Heating
- Natural Gas, Forced Air
Cooling
- Central Air
Appliances
- Included: Dryer, Oven, Range, Refrigerator, Washer
Features
- High Speed Internet
- Flooring: Wood
- Basement: Block,Partial
Interior area
- Total structure area: 1,174
- Total interior livable area: 1,174 sqft
Property
Parking
- Parking features: No Garage
Features
- Levels: Multi-Level,Tri-Level
- Patio & porch: Patio
- Fencing: Fenced Yard
Lot
- Size: 4,356 sqft
- Features: Sidewalks
Details
- Additional structures: Garden Shed
- Parcel number: 22784000
- Zoning: R2
Construction
Type & style
- Home type: SingleFamily
- Architectural style: Other
- Property subtype: Single Family Residence
Materials
- Stucco/Slate
Condition
- 21+ Years
- New construction: No
- Year built: 1949
Utilities & green energy
- Sewer: Public Sewer
- Water: Public
Community & neighborhood
Location
- Region: Racine
- Municipality: Racine
Price history
| Date | Event | Price |
|---|---|---|
| 5/30/2025 | Sold | $162,000-4.6%$138/sqft |
Source: | ||
| 5/3/2025 | Pending sale | $169,900$145/sqft |
Source: | ||
| 4/24/2025 | Listed for sale | $169,900$145/sqft |
Source: | ||
| 4/11/2025 | Pending sale | $169,900$145/sqft |
Source: | ||
| 4/4/2025 | Listed for sale | $169,900+157.4%$145/sqft |
Source: | ||
Public tax history
| Year | Property taxes | Tax assessment |
|---|---|---|
| 2024 | $3,102 +5.9% | $136,100 +8.9% |
| 2023 | $2,929 +8% | $125,000 +9.6% |
| 2022 | $2,711 -1.8% | $114,000 +9.6% |
Find assessor info on the county website
Neighborhood: 53405
Nearby schools
GreatSchools rating
- 2/10Knapp Elementary SchoolGrades: PK-5Distance: 1.1 mi
- 3/10Starbuck Middle SchoolGrades: 6-8Distance: 0.3 mi
- 5/10Park High SchoolGrades: 9-12Distance: 1.6 mi
Schools provided by the listing agent
- District: Racine
Source: WIREX MLS. This data may not be complete. We recommend contacting the local school district to confirm school assignments for this home.
Get pre-qualified for a loan
At Zillow Home Loans, we can pre-qualify you in as little as 5 minutes with no impact to your credit score.An equal housing lender. NMLS #10287.
Sell with ease on Zillow
Get a Zillow Showcase℠ listing at no additional cost and you could sell for —faster.
$169,600
2% more+$3,392
With Zillow Showcase(estimated)$172,992

