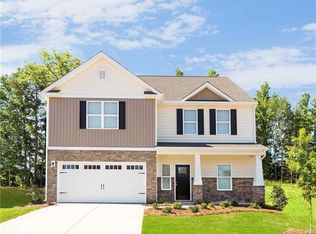Closed
$396,000
4427 Allenby Pl, Monroe, NC 28110
3beds
1,600sqft
Single Family Residence
Built in 2021
0.2 Acres Lot
$396,800 Zestimate®
$248/sqft
$2,013 Estimated rent
Home value
$396,800
$377,000 - $417,000
$2,013/mo
Zestimate® history
Loading...
Owner options
Explore your selling options
What's special
Welcome to this beautiful, 3-bedroom, 2-bathroom ranch-style house that offers wide open space with a fenced yard lined with flowers and fruit trees in the back. The kitchen has granite countertops, tiled backsplash, gas range, range hood, stainless steel appliances, white cabinets, and a large pantry. There is vinyl plank flooring throughout the house with the exception of carpeting in the bedrooms. The master bedroom is attached to a bathroom with a large walk-in shower and his-and-her vanities. The community this house is located in offers a swimming pool with a splash pad. A must see!
Zillow last checked: 8 hours ago
Listing updated: August 21, 2025 at 01:20pm
Listing Provided by:
Susan Chon Cheewoo11@gmail.com,
Coldwell Banker Realty
Bought with:
Amanda Bowman
Emerald Pointe Realty & Const.
Source: Canopy MLS as distributed by MLS GRID,MLS#: 4233759
Facts & features
Interior
Bedrooms & bathrooms
- Bedrooms: 3
- Bathrooms: 2
- Full bathrooms: 2
- Main level bedrooms: 3
Primary bedroom
- Level: Main
Bedroom s
- Level: Main
Bedroom s
- Level: Main
Heating
- Zoned
Cooling
- Central Air
Appliances
- Included: Convection Oven, Dishwasher, Disposal, Gas Range, Gas Water Heater
- Laundry: Electric Dryer Hookup
Features
- Flooring: Carpet, Tile, Vinyl
- Windows: Insulated Windows
- Has basement: No
Interior area
- Total structure area: 1,600
- Total interior livable area: 1,600 sqft
- Finished area above ground: 1,600
- Finished area below ground: 0
Property
Parking
- Total spaces: 375
- Parking features: Attached Garage, Garage on Main Level
- Attached garage spaces: 375
Features
- Levels: One
- Stories: 1
- Patio & porch: Patio, Rear Porch
- Fencing: Back Yard,Fenced
Lot
- Size: 0.20 Acres
- Dimensions: 62 x 140 x 62 x 140
Details
- Parcel number: 08270224
- Zoning: Res
- Special conditions: Standard
Construction
Type & style
- Home type: SingleFamily
- Property subtype: Single Family Residence
Materials
- Hardboard Siding
- Foundation: Slab
- Roof: Shingle
Condition
- New construction: No
- Year built: 2021
Details
- Builder name: LGI
Utilities & green energy
- Sewer: Public Sewer
- Water: City
Community & neighborhood
Location
- Region: Monroe
- Subdivision: Stratford
HOA & financial
HOA
- Has HOA: Yes
- HOA fee: $625 annually
- Association name: Cedar Management Group
- Association phone: 877-252-3327
Other
Other facts
- Listing terms: Cash,Conventional,FHA
- Road surface type: Concrete
Price history
| Date | Event | Price |
|---|---|---|
| 8/21/2025 | Sold | $396,000-0.8%$248/sqft |
Source: | ||
| 3/21/2025 | Listed for sale | $399,000+33%$249/sqft |
Source: | ||
| 3/5/2021 | Sold | $299,900-9.9%$187/sqft |
Source: | ||
| 12/7/2020 | Sold | $333,000$208/sqft |
Source: Public Record | ||
Public tax history
| Year | Property taxes | Tax assessment |
|---|---|---|
| 2025 | $4,325 +21.6% | $494,700 +51.7% |
| 2024 | $3,556 | $326,100 |
| 2023 | $3,556 | $326,100 |
Find assessor info on the county website
Neighborhood: 28110
Nearby schools
GreatSchools rating
- 3/10Porter Ridge Elementary SchoolGrades: PK-5Distance: 1.4 mi
- 10/10Porter Ridge Middle SchoolGrades: 6-8Distance: 1.1 mi
- 7/10Porter Ridge High SchoolGrades: 9-12Distance: 1.2 mi
Schools provided by the listing agent
- Elementary: Porter Ridge
- Middle: Porter Ridge
- High: Porter Ridge
Source: Canopy MLS as distributed by MLS GRID. This data may not be complete. We recommend contacting the local school district to confirm school assignments for this home.
Get a cash offer in 3 minutes
Find out how much your home could sell for in as little as 3 minutes with a no-obligation cash offer.
Estimated market value
$396,800
Get a cash offer in 3 minutes
Find out how much your home could sell for in as little as 3 minutes with a no-obligation cash offer.
Estimated market value
$396,800
