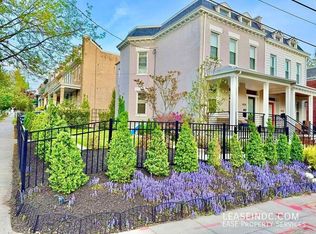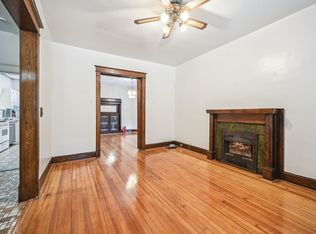Fabulous house in DC's Petworth neighborhood available now. Half-mile/8-minute walk from Georgia Ave./Petworth Metro on green line. The house has two big bedrooms and another small room that could be used as a bedroom or an office. Bedrooms and full bath are on the second floor. Just three blocks from Yes! Organic Market, near dining, yoga, library, Safeway. French doors, new windows, storage room, tile floor in kitchen, and dishwasher. Mud room in the back by the kitchen. Fenced-in yard. Pets are OK. Granny Smith apple tree and lots of room to garden. Has shared washer/dryer. Plenty of on-street parking. Basement is a separate unit right now, so you won't have access to that. In mid December though, if you want to rent that space too for an additional cost, let's discuss it. Prefer a year lease but could do month to month or other terms. Deposit is $2,000. Yard maintenance fee is $100 April-September. Gas, water, electric and wireless internet are in landlord's name, and tenant pays for 70% of those bills. No smokers of any substance, please. I can give you a tour AFTER we have communicated first by email or text to be sure you're really interested in the house and neighborhood.
This property is off market, which means it's not currently listed for sale or rent on Zillow. This may be different from what's available on other websites or public sources.


